1 Wainer Court, Centerport, NY 11721
$949,000
Active for Sale
 3
Beds
3
Beds
 2.5
Baths
2.5
Baths
 Built In
1958
Built In
1958
| Listing ID |
11271709 |
|
|
|
| Property Type |
Residential |
|
|
|
| County |
Suffolk |
|
|
|
| Township |
Huntington |
|
|
|
| School |
Harborfields |
|
|
|
|
| Total Tax |
$16,748 |
|
|
|
| Tax ID |
0400-043-00-03-00-014-000 |
|
|
|
| FEMA Flood Map |
fema.gov/portal |
|
|
|
| Year Built |
1958 |
|
|
|
| |
|
|
|
|
|
Welcome Home to this Sunfilled Meticulously Maintained 3 Bedroom, 2.5 Bath Split Level in the Heart of Centerport. Ideally situated in a cul-de-sac on a nearly half-acre flat lot. This home boasts a Gourmet eat-in Kitchen with vaulted ceilings and skylights, Cherry Cabinets, Granite counters, an Island, and Stainless Steel Appliances. The sunroom off the kitchen overlooks a 400 sq ft Trex deck, a semi-inground Pool surrounded with a paver Patio, a hot tub, and a Park-like fully fenced-in Backyard. Perfect for entertaining. The Upper level offers 3 Bdrm and two full baths. The Primary Bedroom has an updated ensuite bath & walk-in closet. The Walkout Lower level features a Family Room/Bedroom, Laundry Room. half bath & Garage entry. The Basement provides an abundance of storage & Home Office/Recreation space & Utilities. Move right into this Turnkey conveniently located only minutes to the Beach, School (bus stop in front of house), LIRR, Village shopping & all Amenities. A short walk to the Pond and Heron Park. There are many extras, too much to list!
|
- 3 Total Bedrooms
- 2 Full Baths
- 1 Half Bath
- 0.43 Acres
- 18731 SF Lot
- Built in 1958
- Split Level Style
- Lower Level: Finished
- Lot Dimensions/Acres: .43
- Condition: Diamond
- Oven/Range
- Refrigerator
- Dishwasher
- Microwave
- Washer
- Dryer
- Hardwood Flooring
- 8 Rooms
- Family Room
- Den/Office
- Walk-in Closet
- Hot Water
- Oil Fuel
- Central A/C
- Basement: Partial
- Features: Cathedral ceiling(s), eat-in kitchen, formal dining, granite counters, master bath, pantry, powder room, storage
- Vinyl Siding
- Attached Garage
- 1 Garage Space
- Community Water
- Other Waste Removal
- Pool
- Deck
- Patio
- Fence
- Cul de Sac
- Shed
- Construction Materials: Frame
- Exterior Features: Sprinkler system
- Lot Features: Level, near public transit
- Pool Features: In ground
- Window Features: Skylight(s)
- Parking Features: Private, Attached, 1 Car Attached
- Community Features: Near public transportation
|
|
Signature Premier Properties
|
Listing data is deemed reliable but is NOT guaranteed accurate.
|



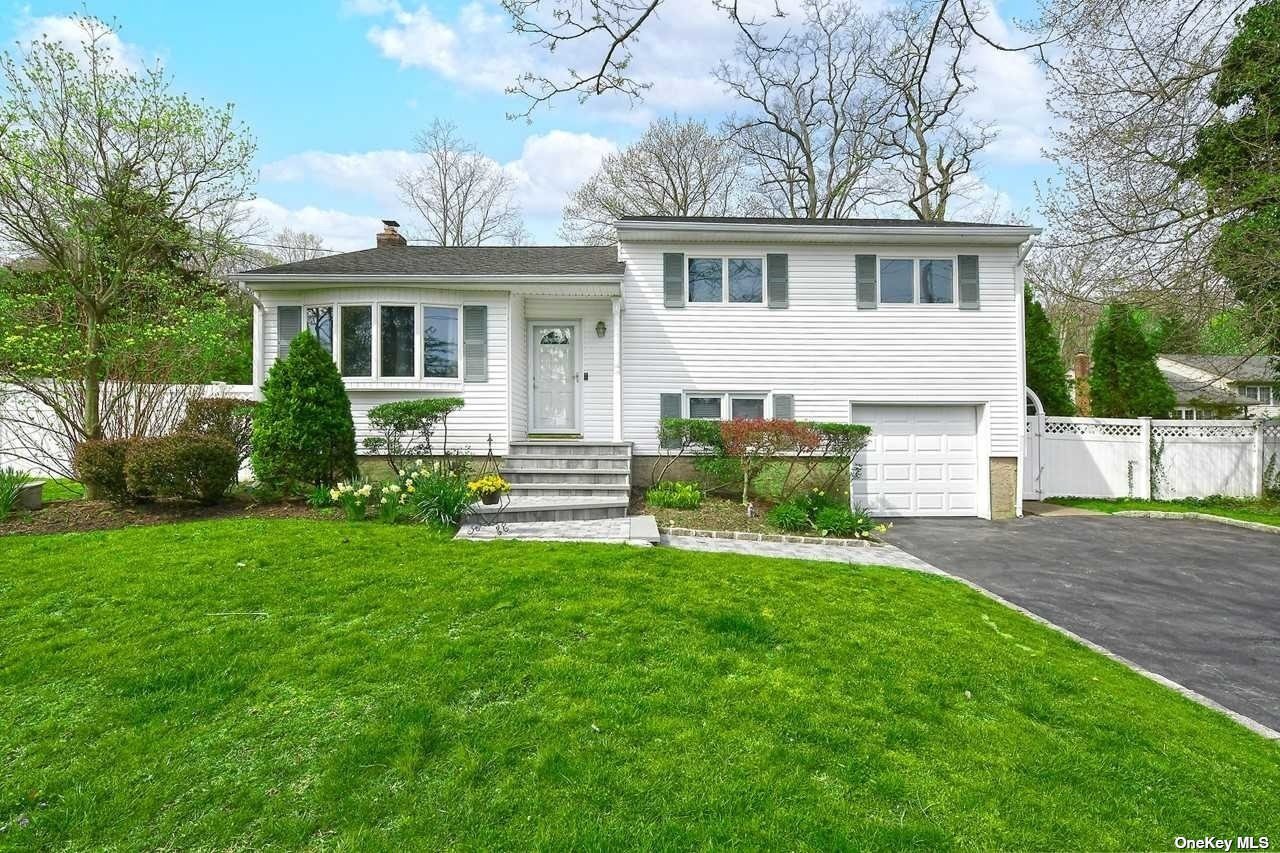

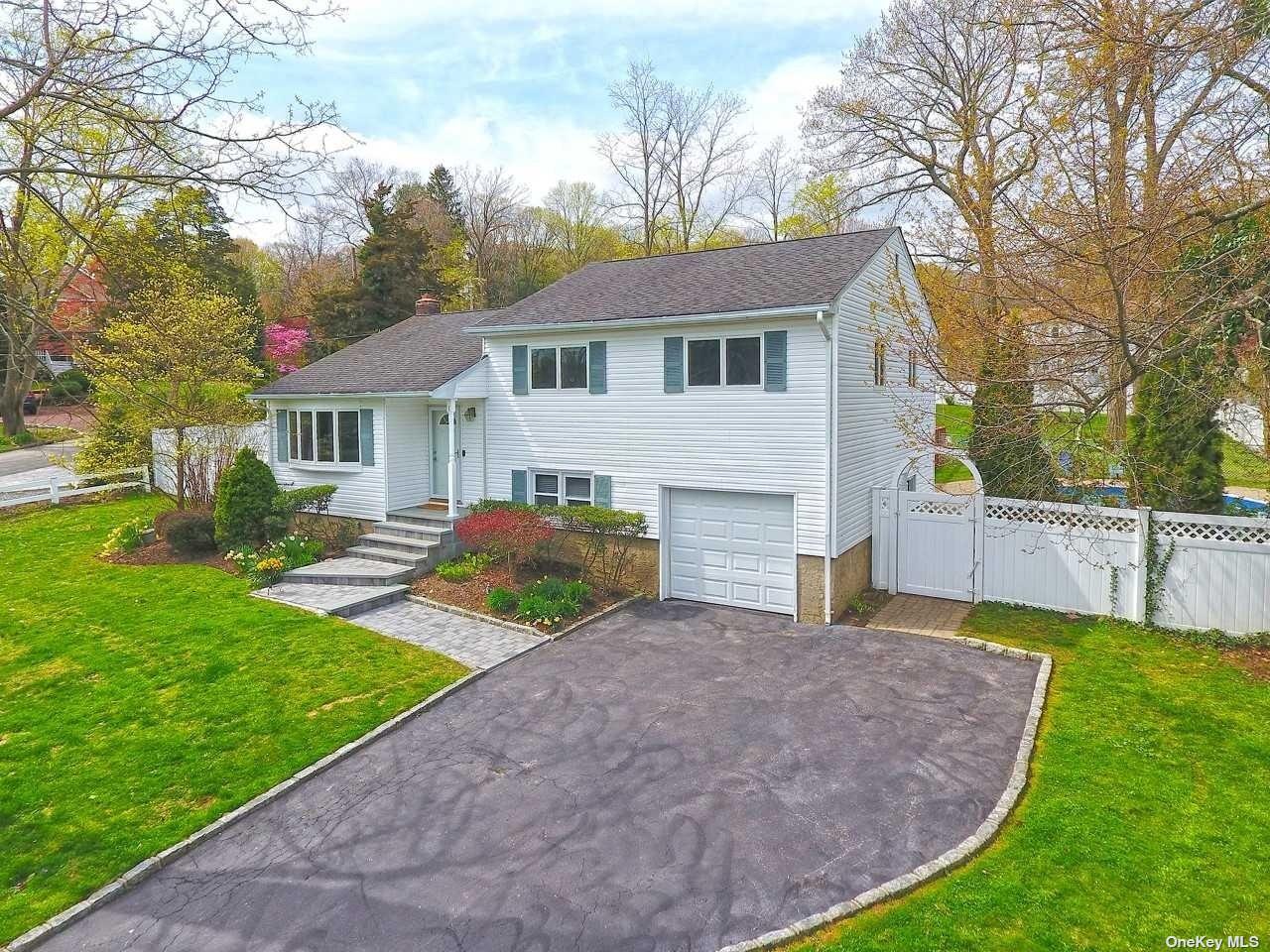 ;
;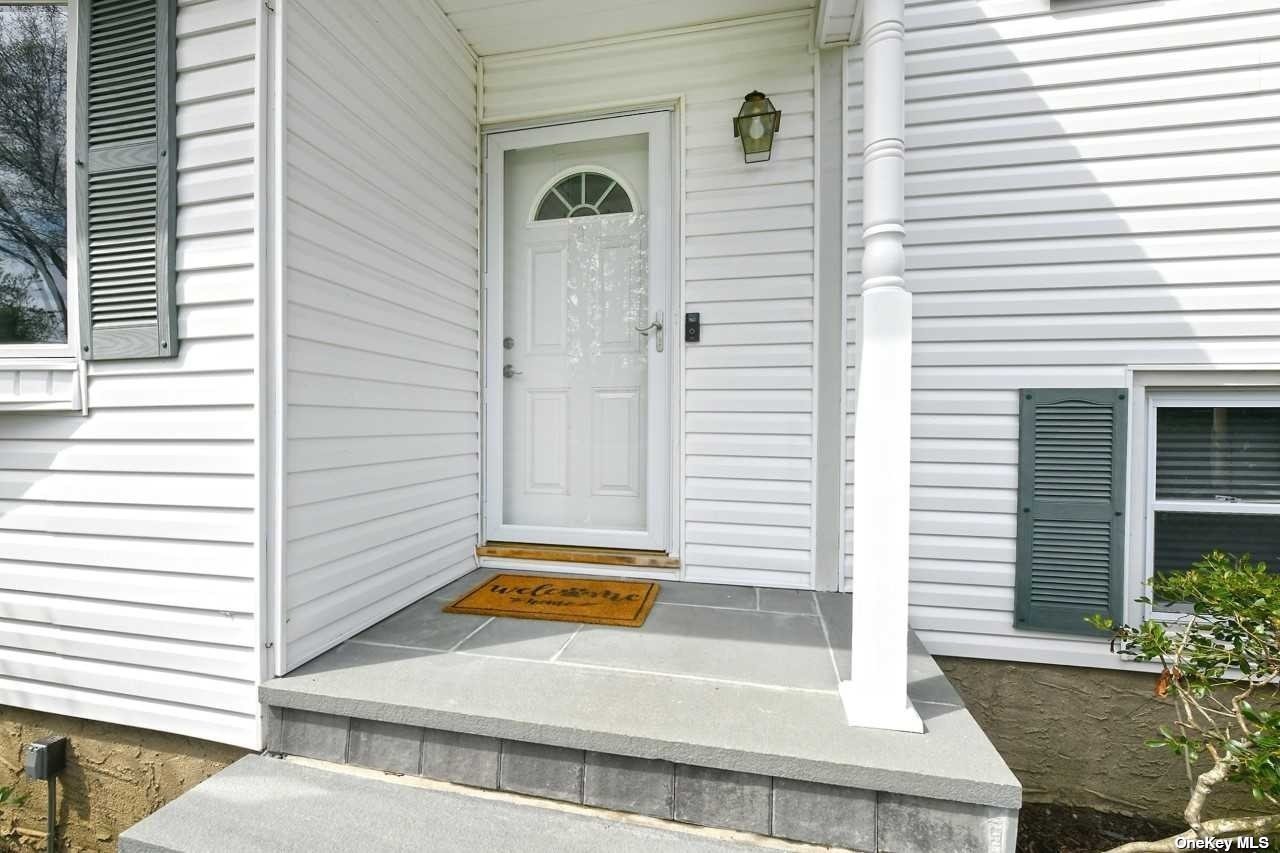 ;
;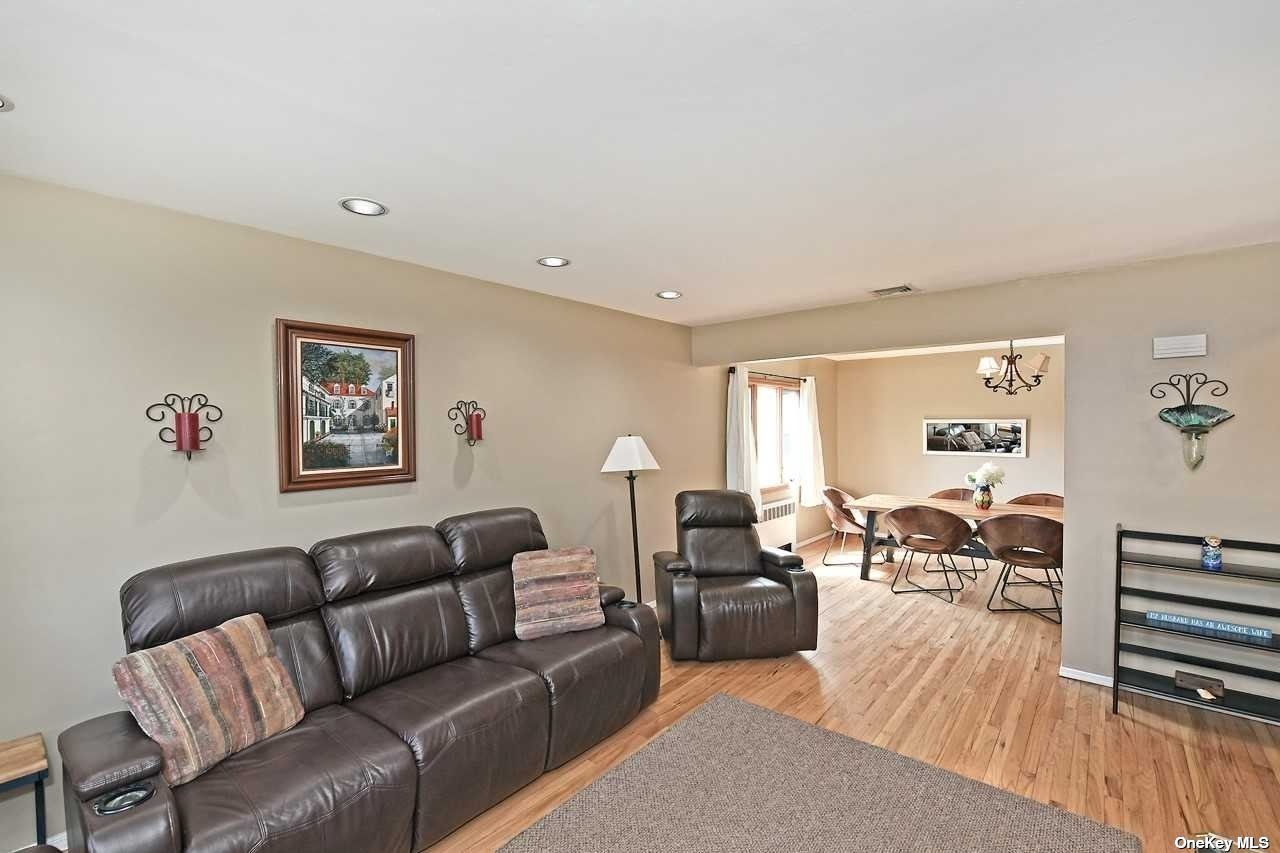 ;
;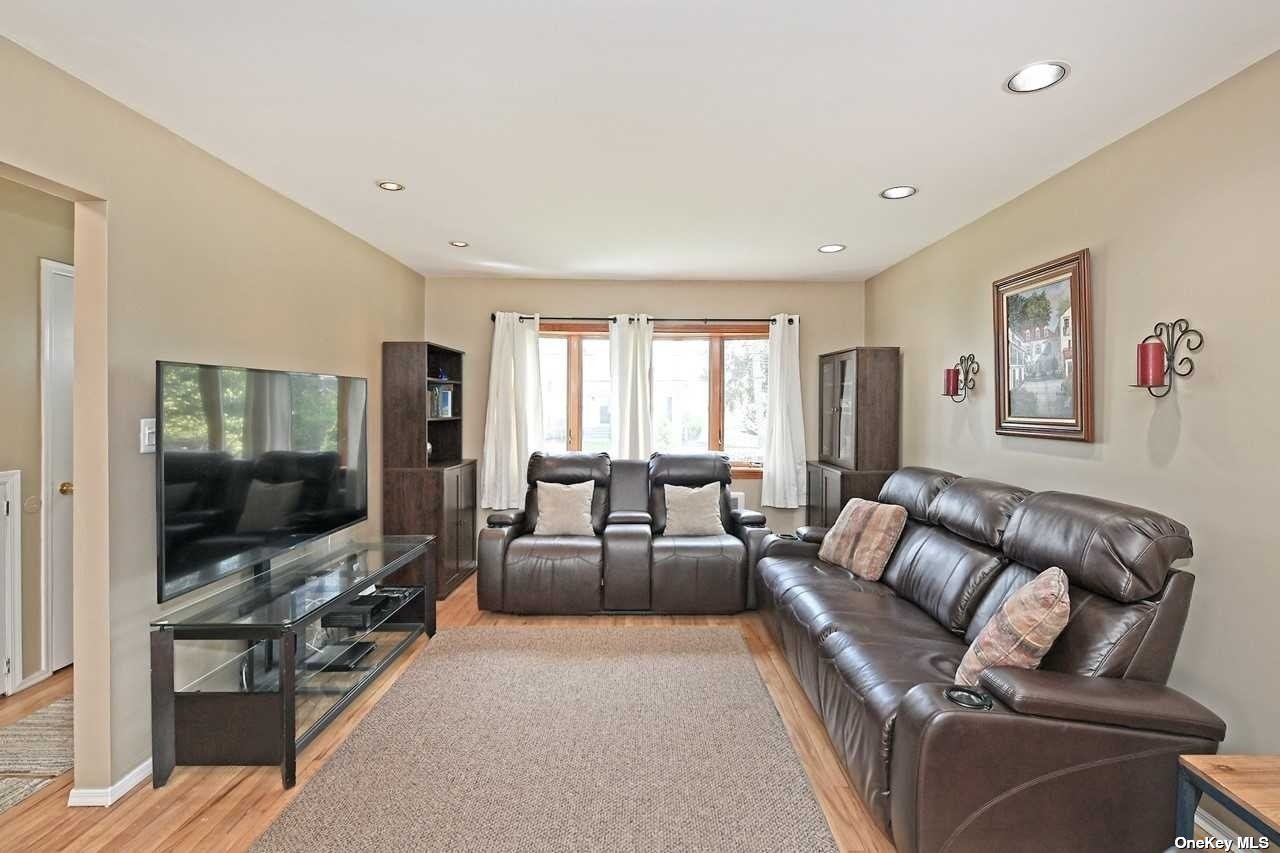 ;
;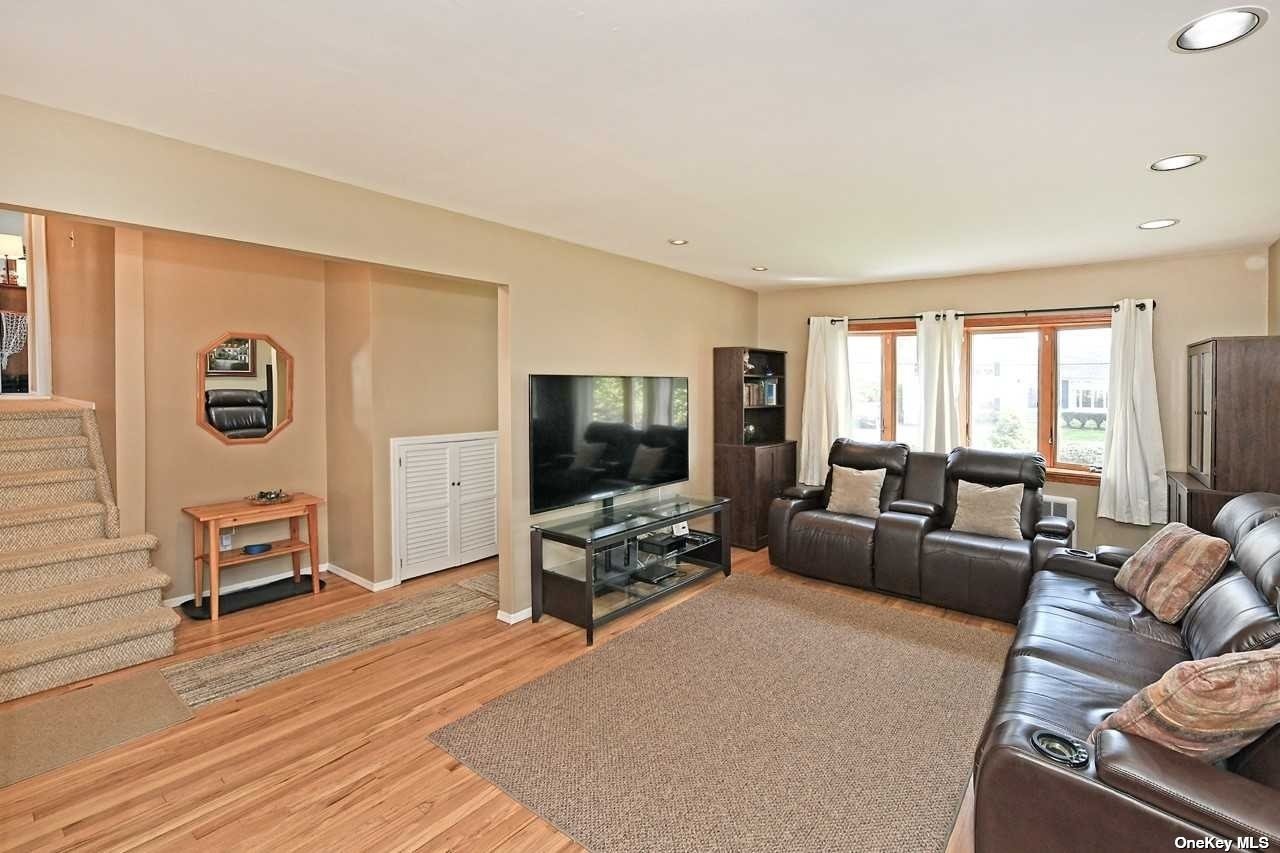 ;
;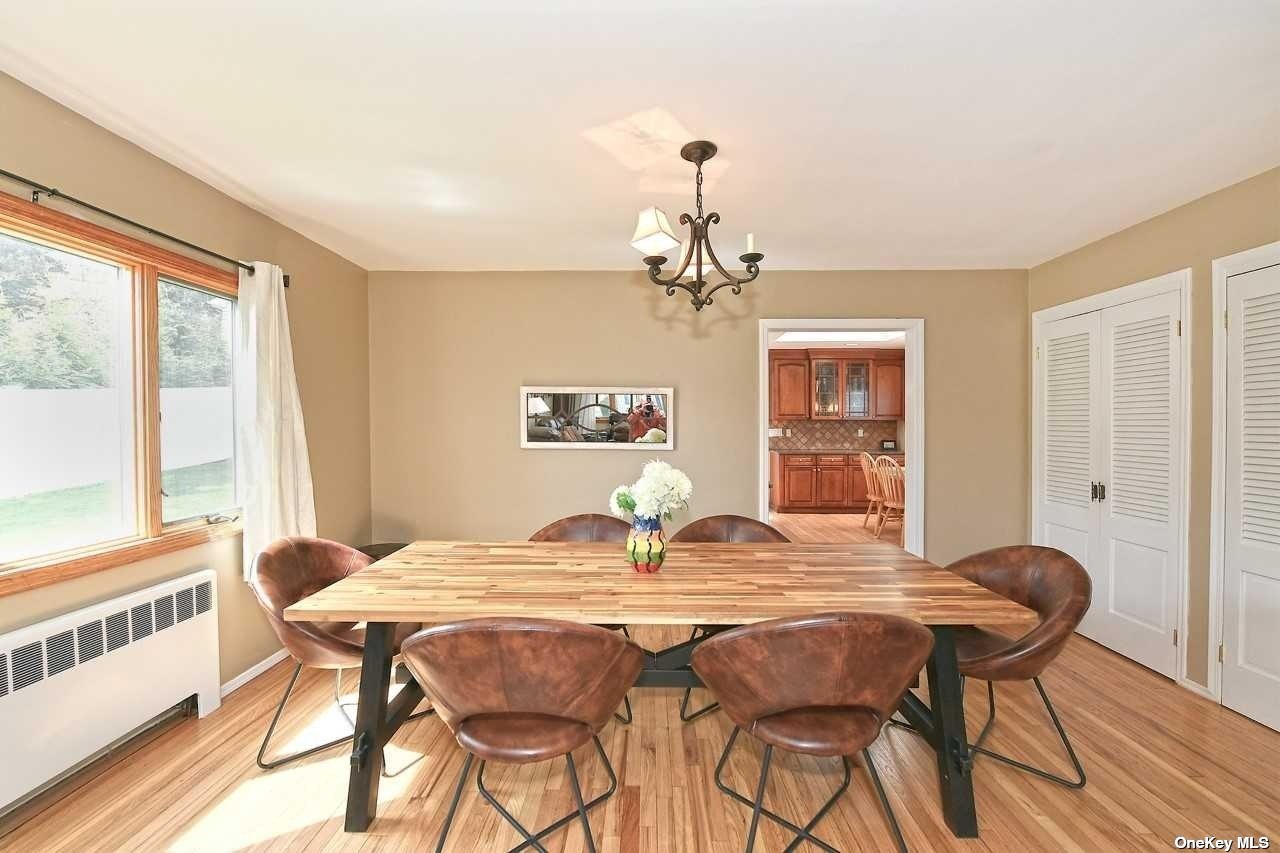 ;
;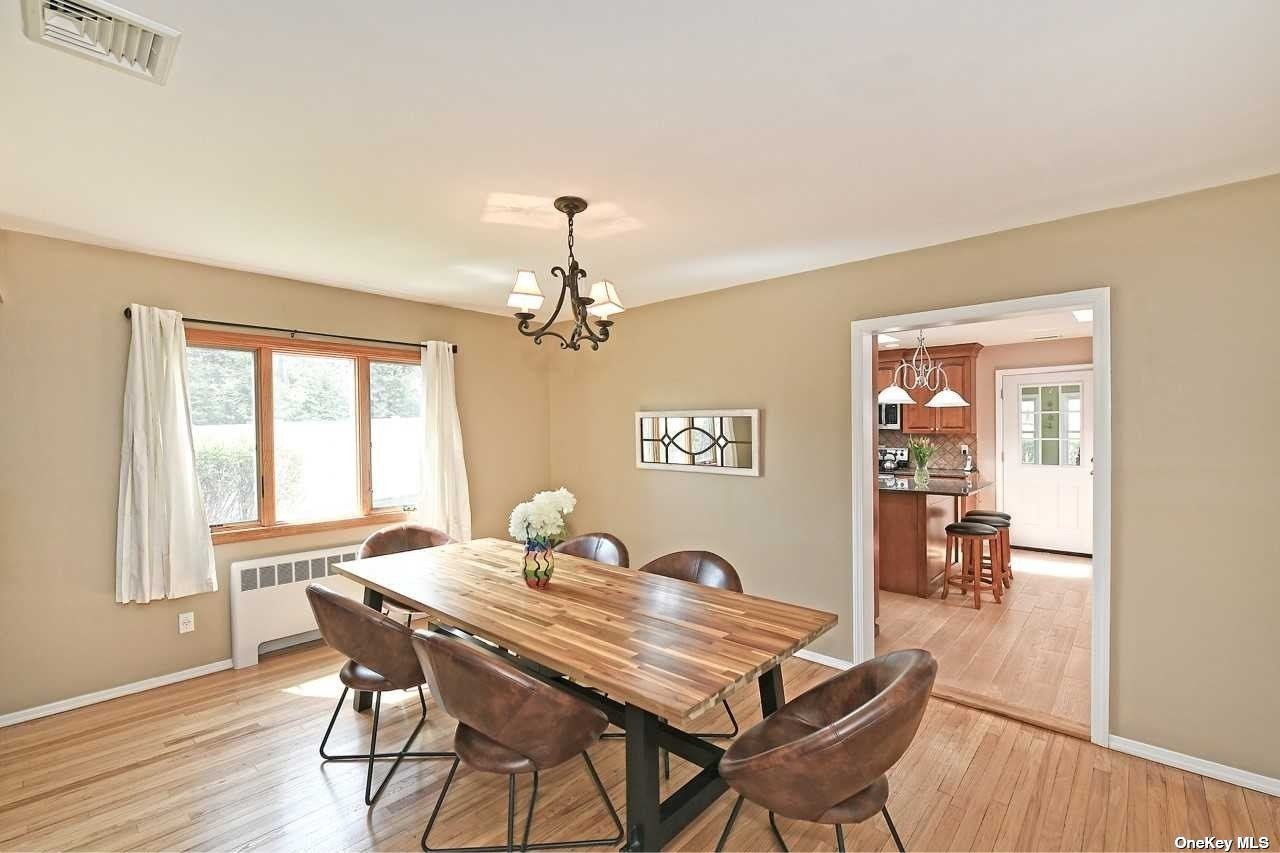 ;
;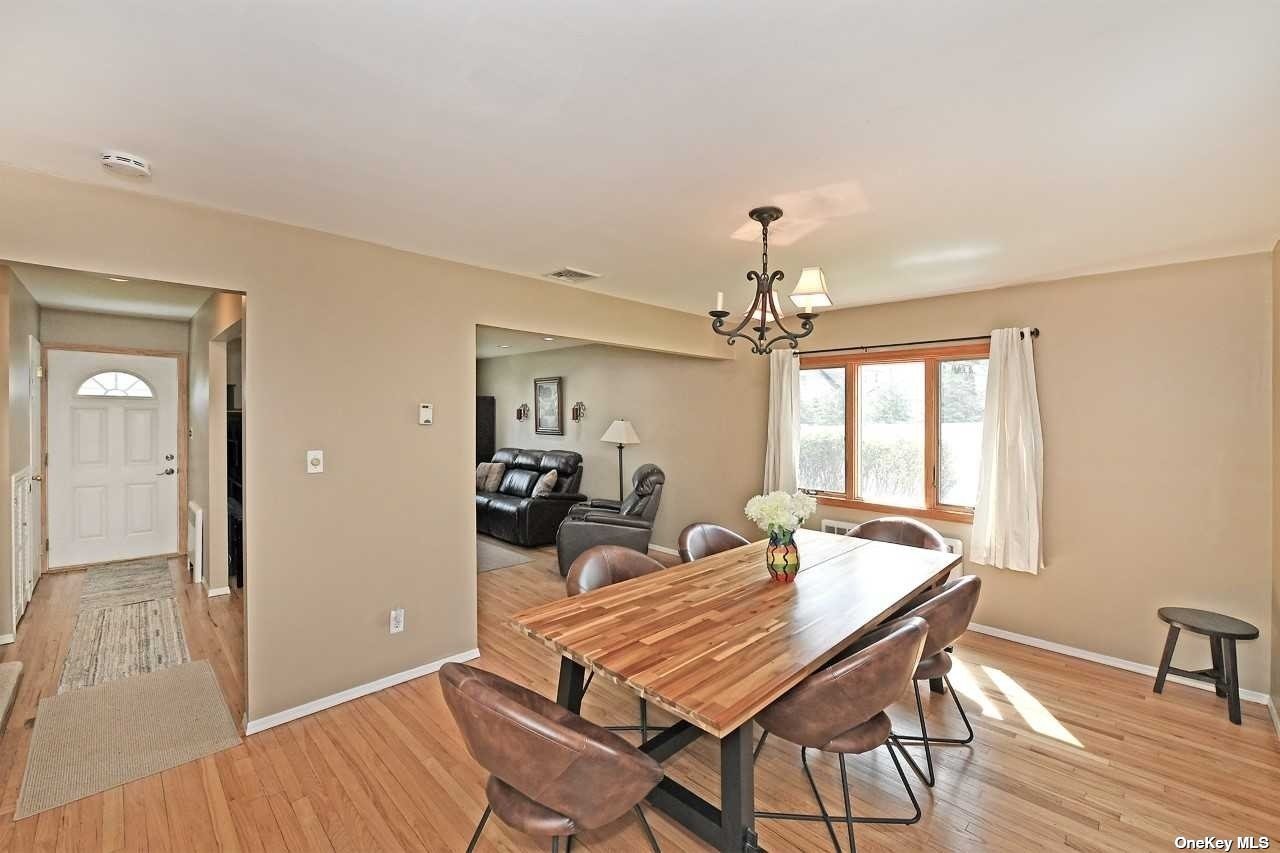 ;
;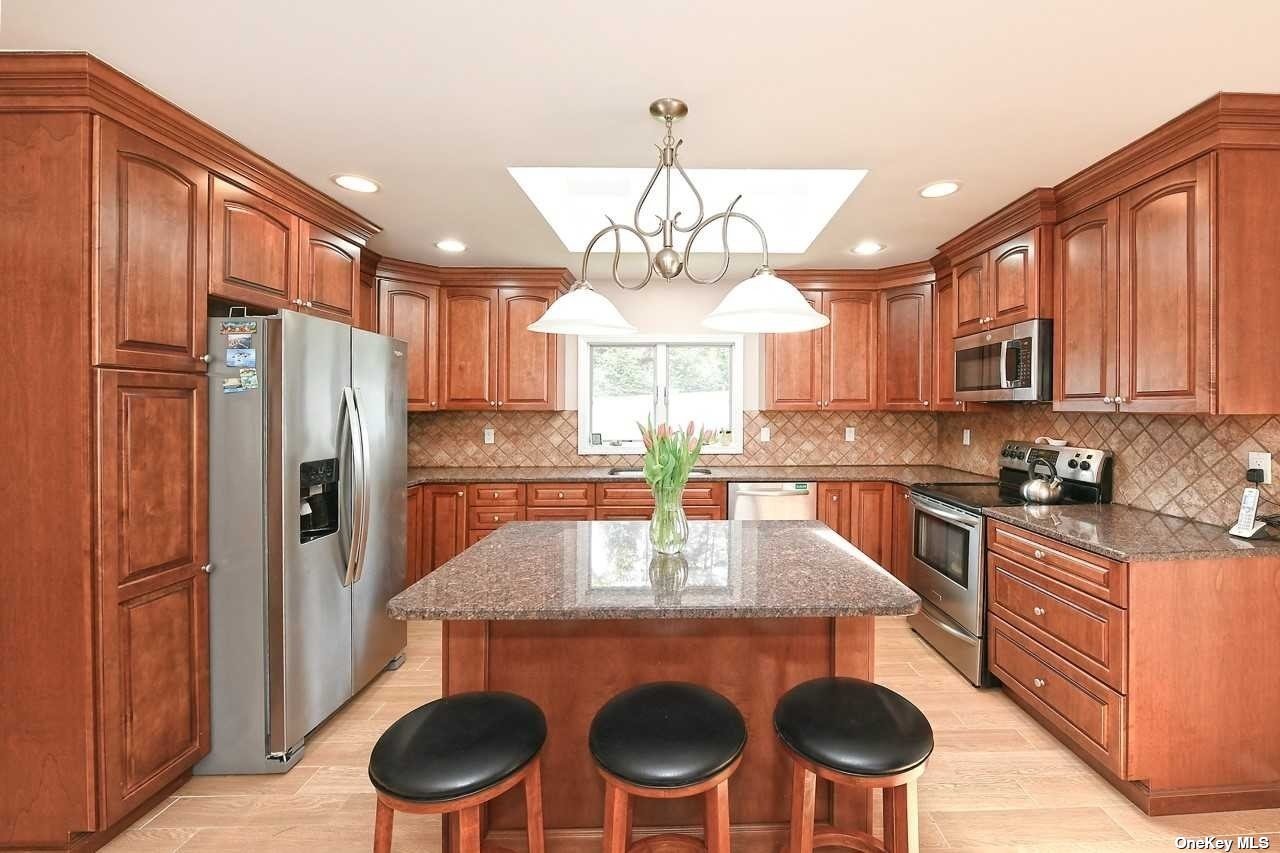 ;
;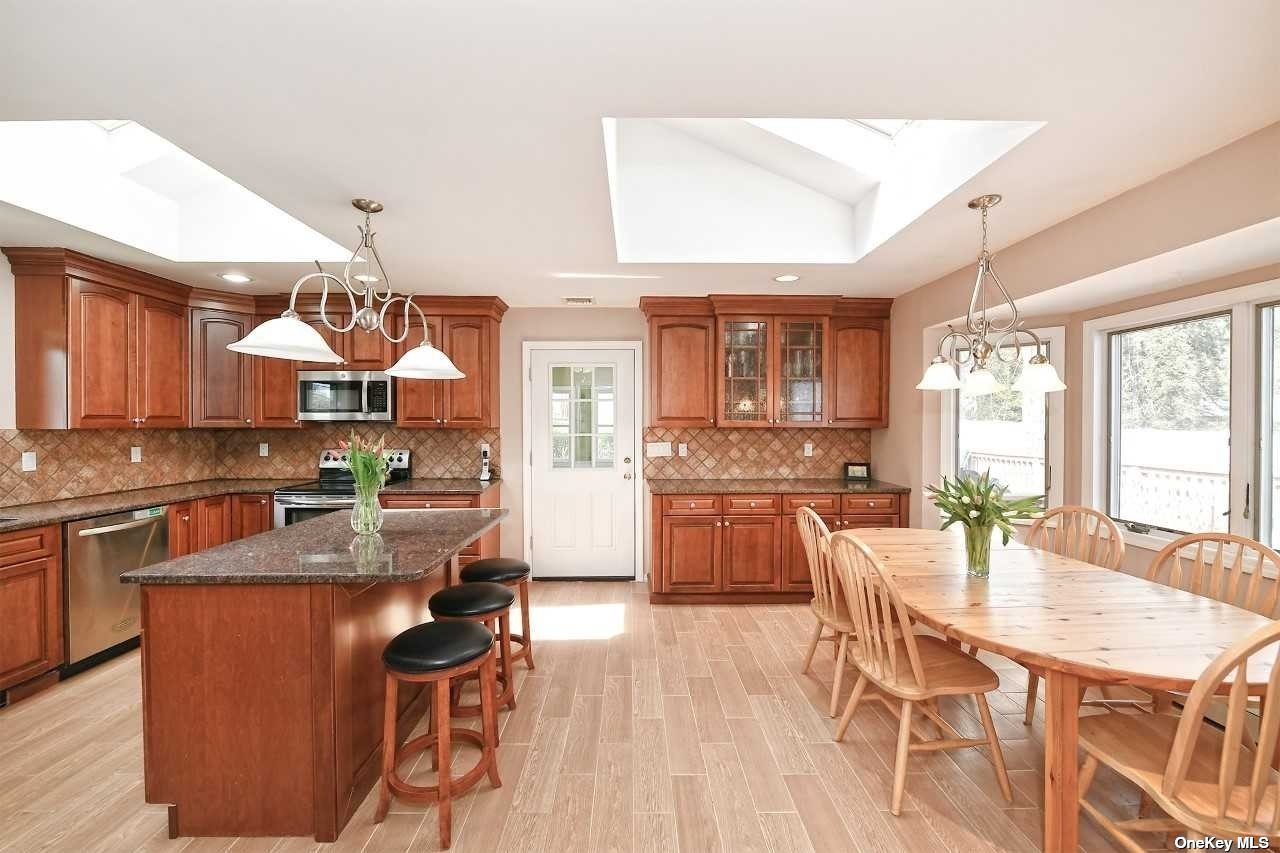 ;
;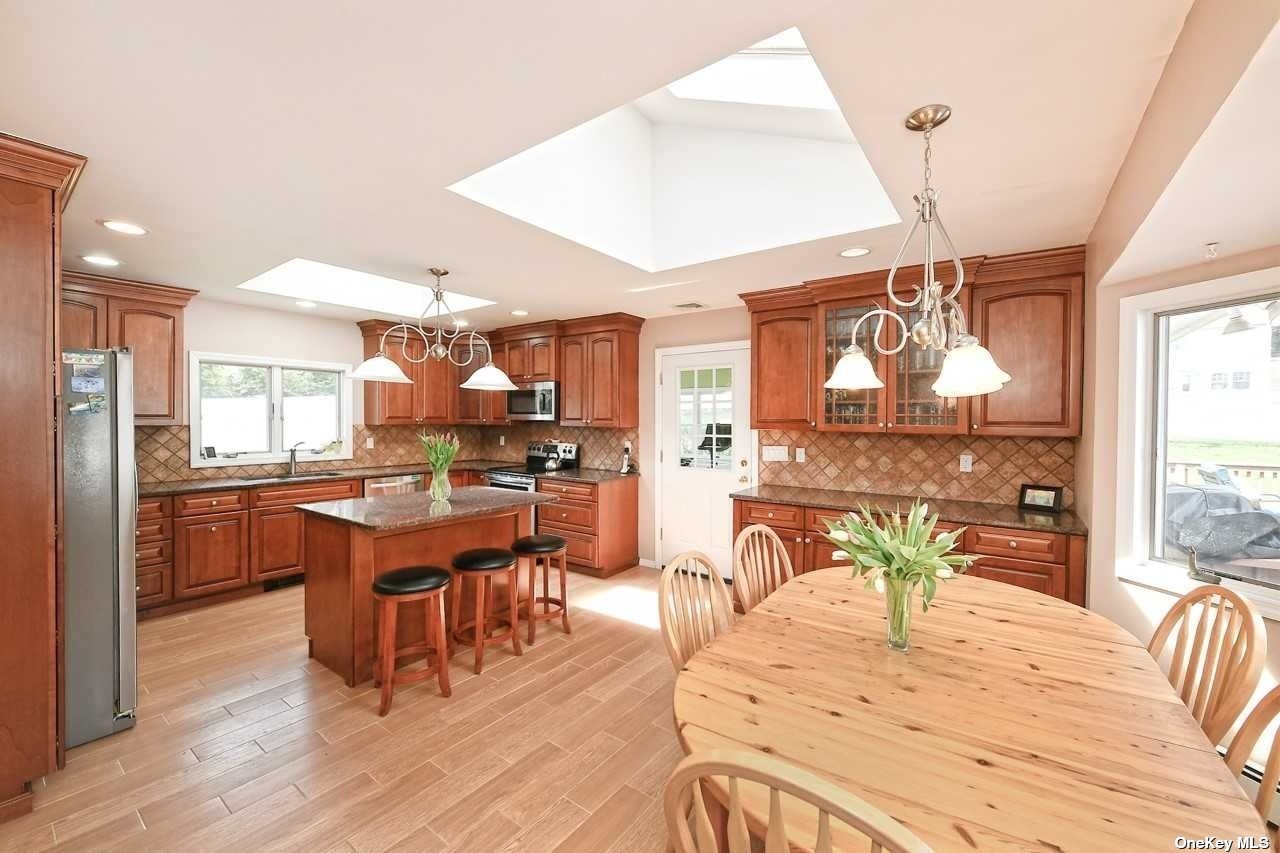 ;
;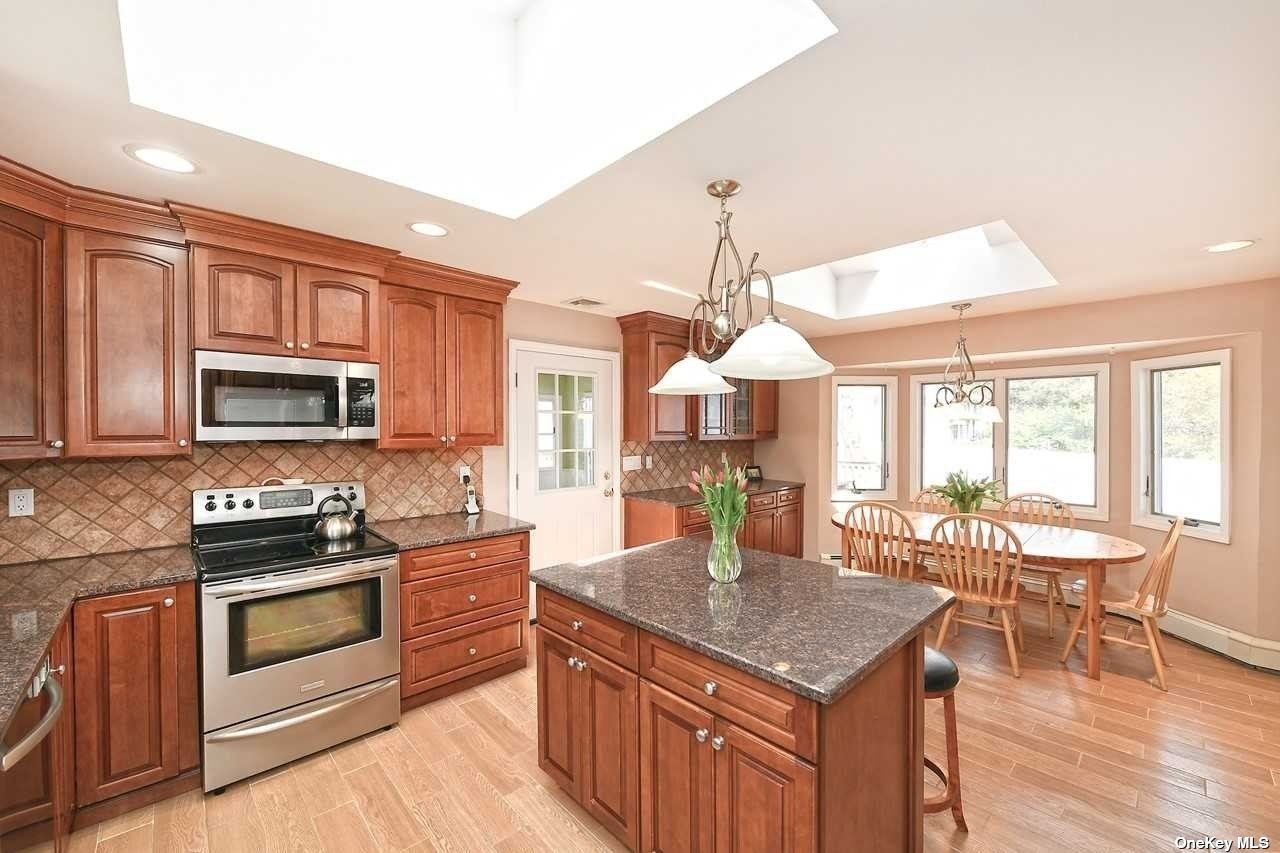 ;
;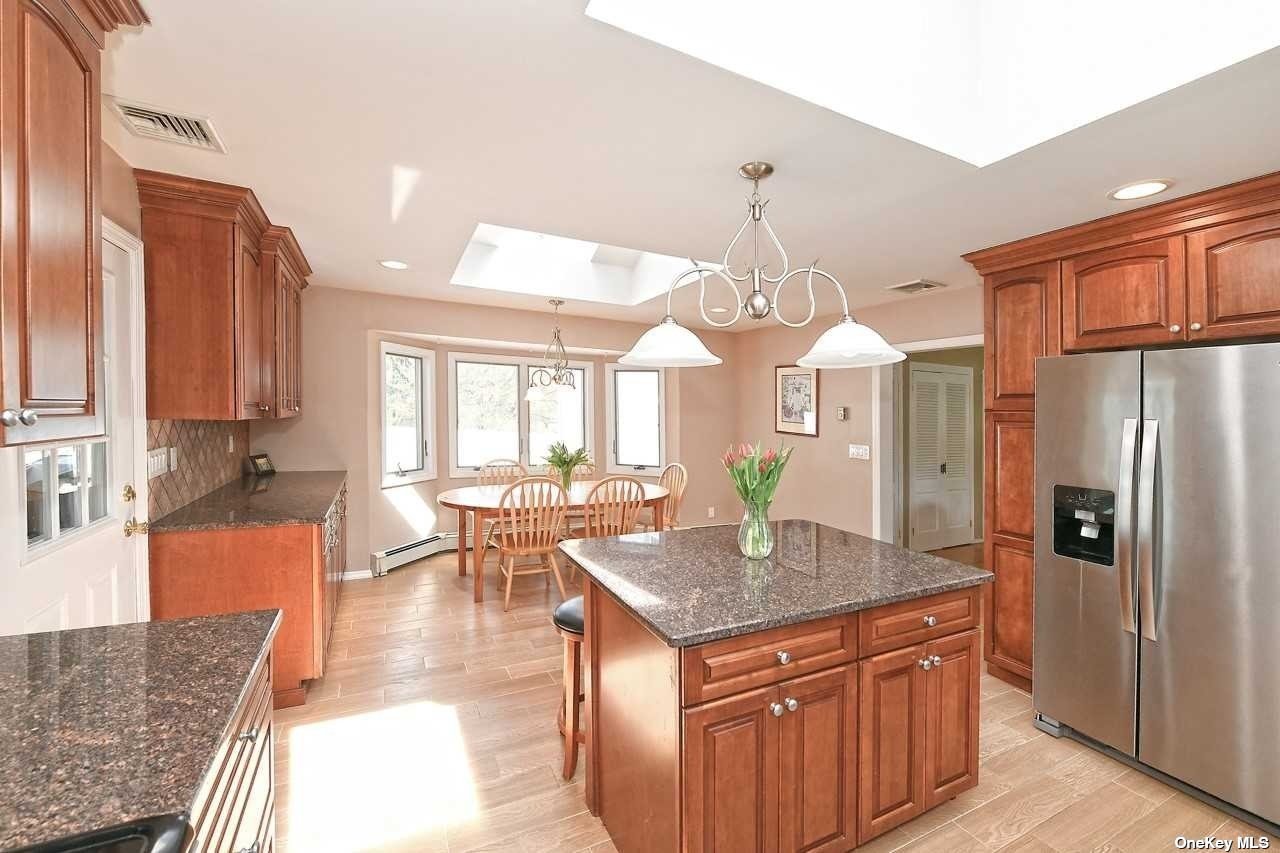 ;
;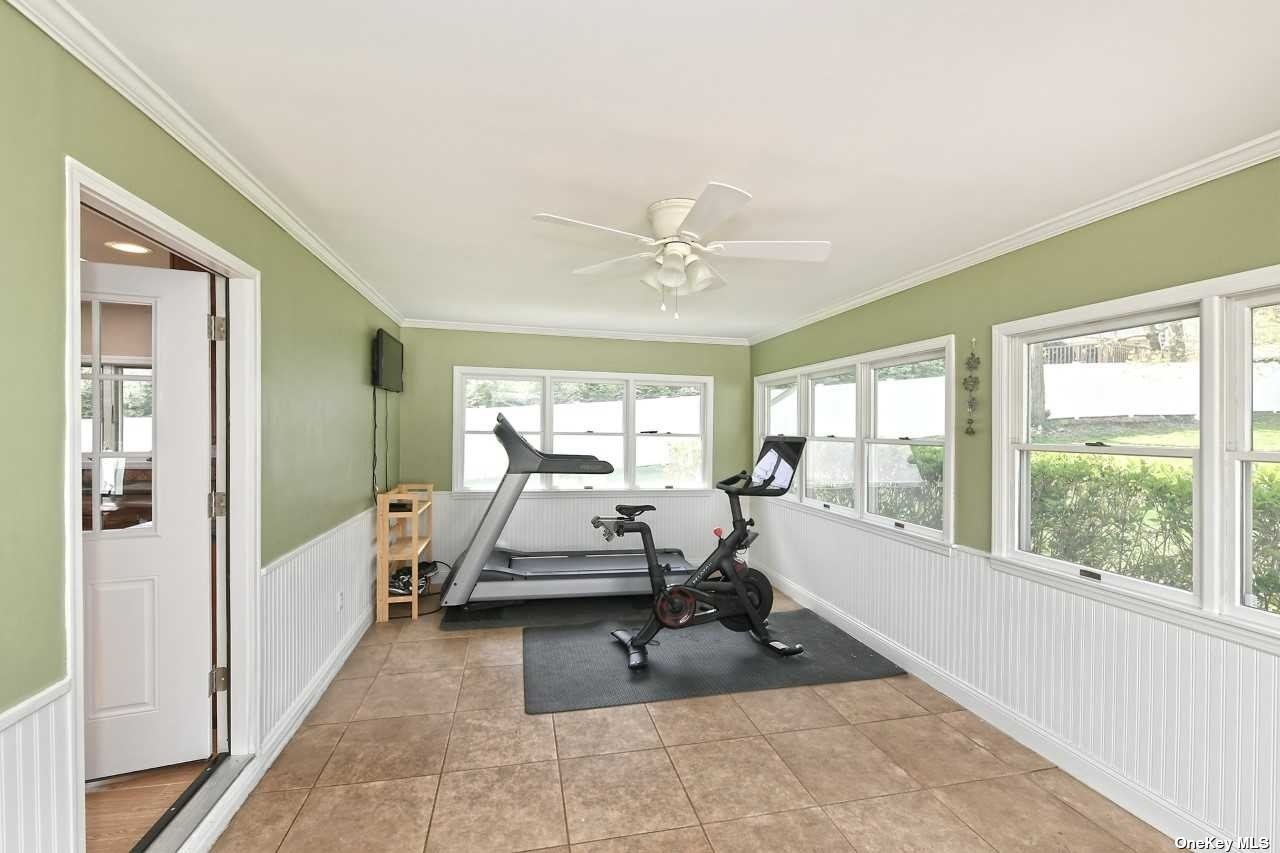 ;
;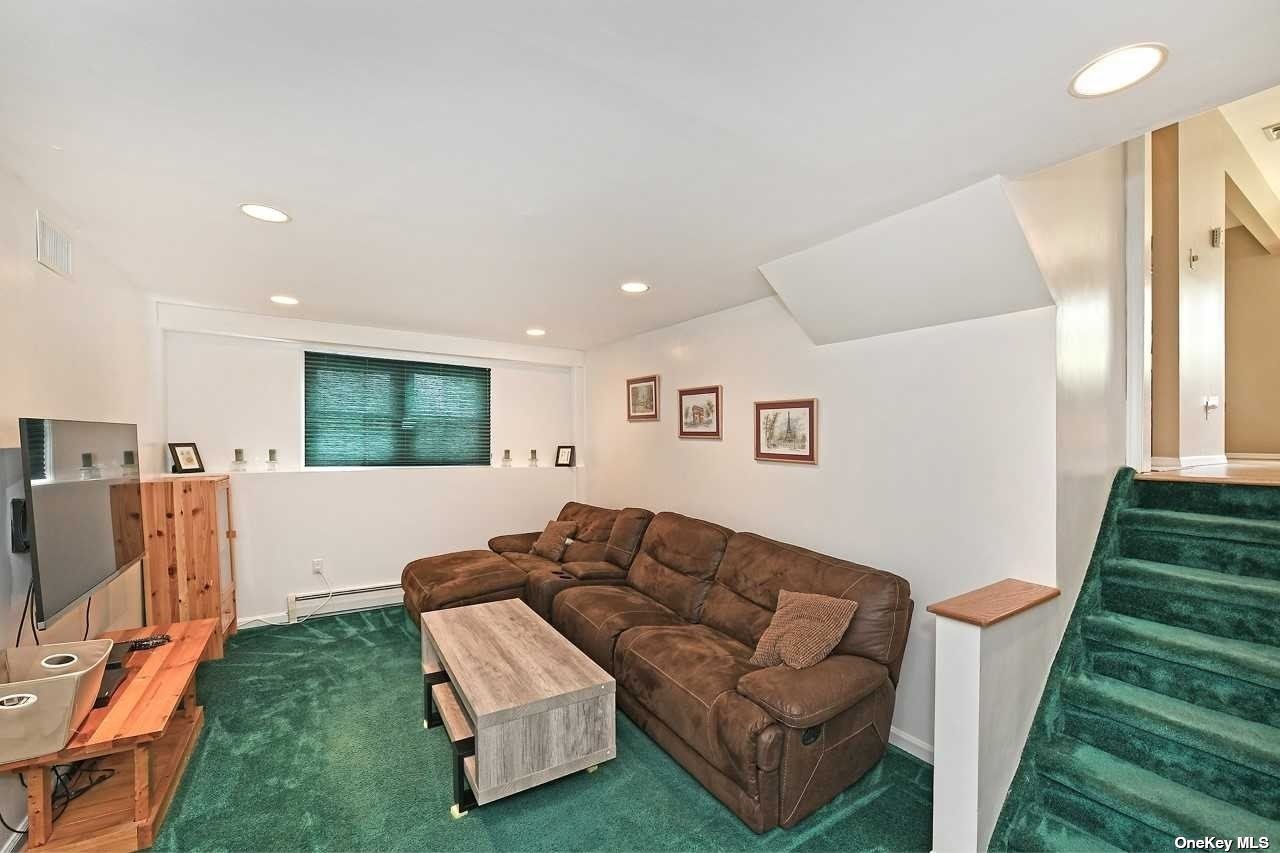 ;
;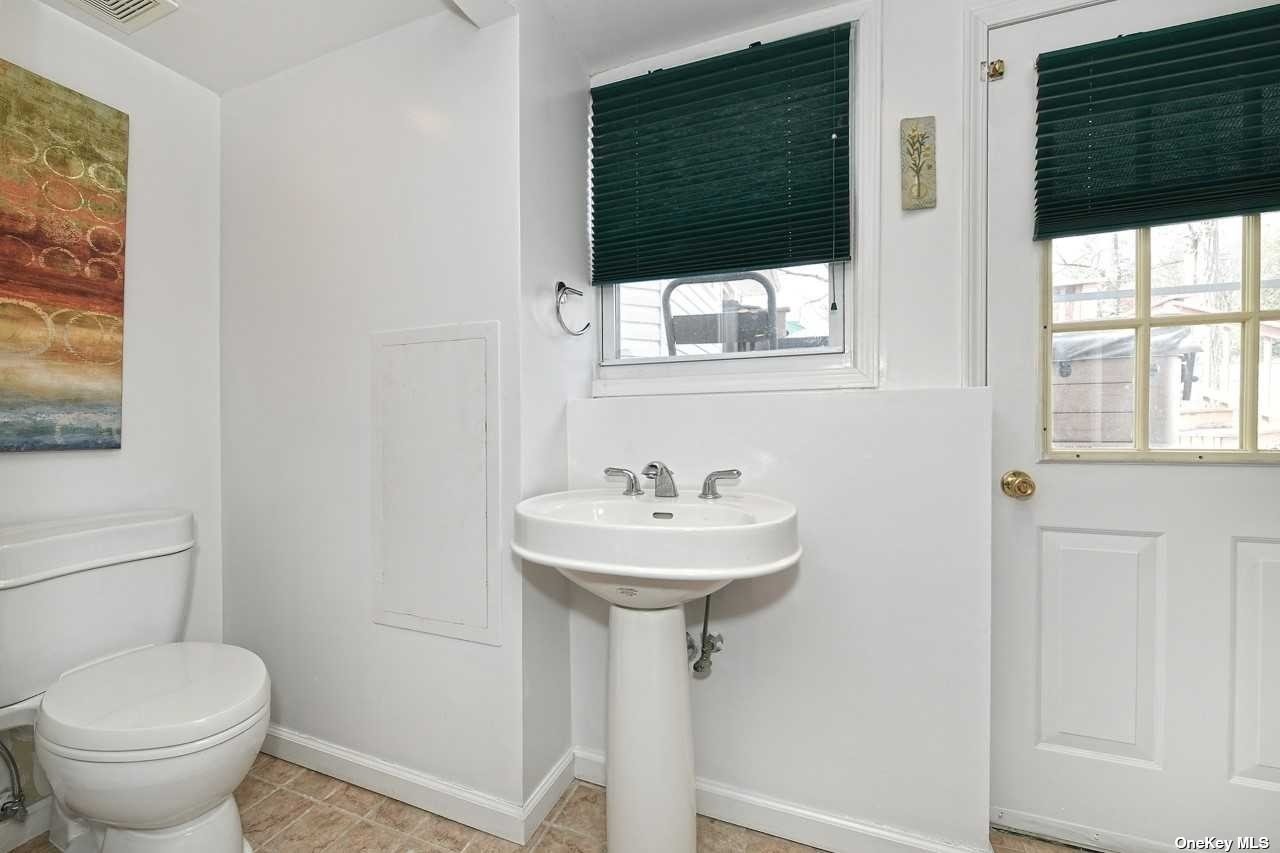 ;
;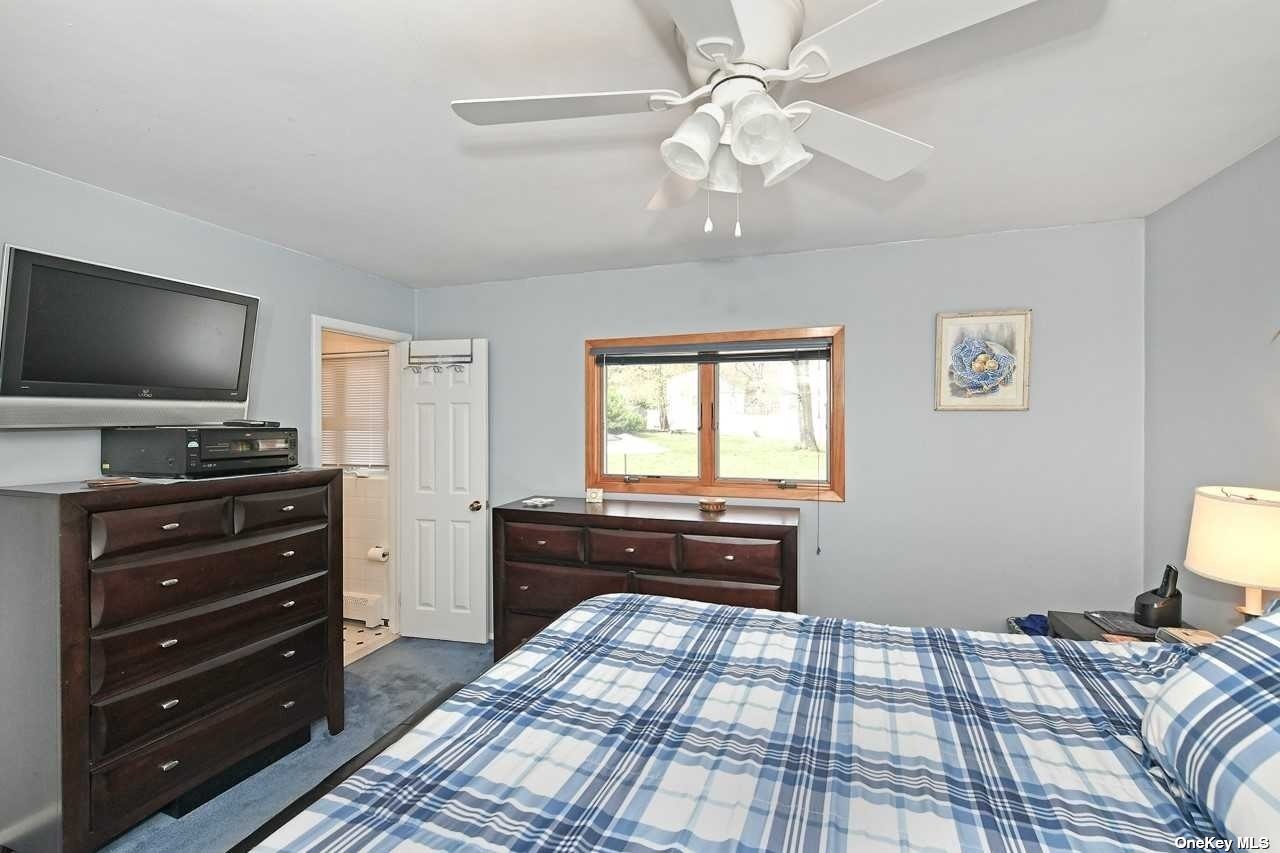 ;
;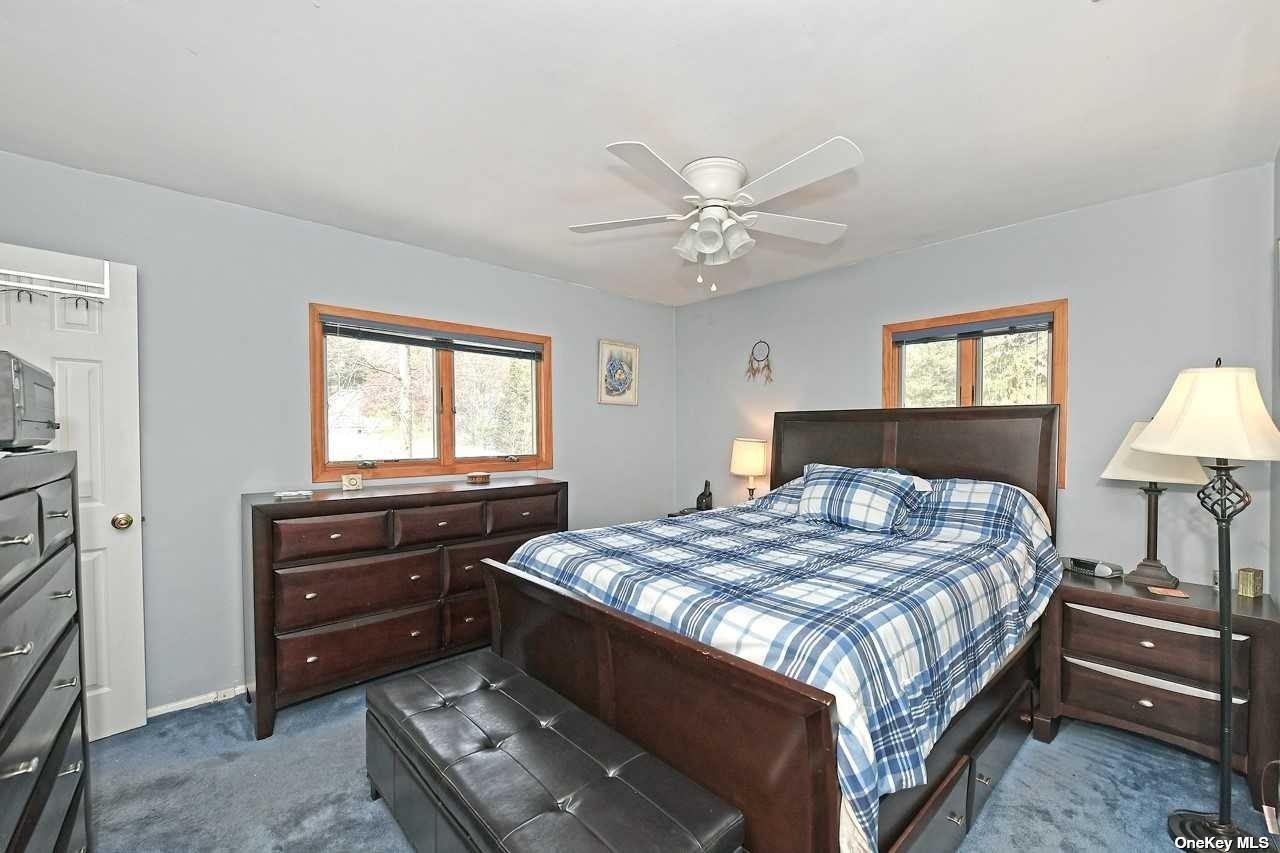 ;
;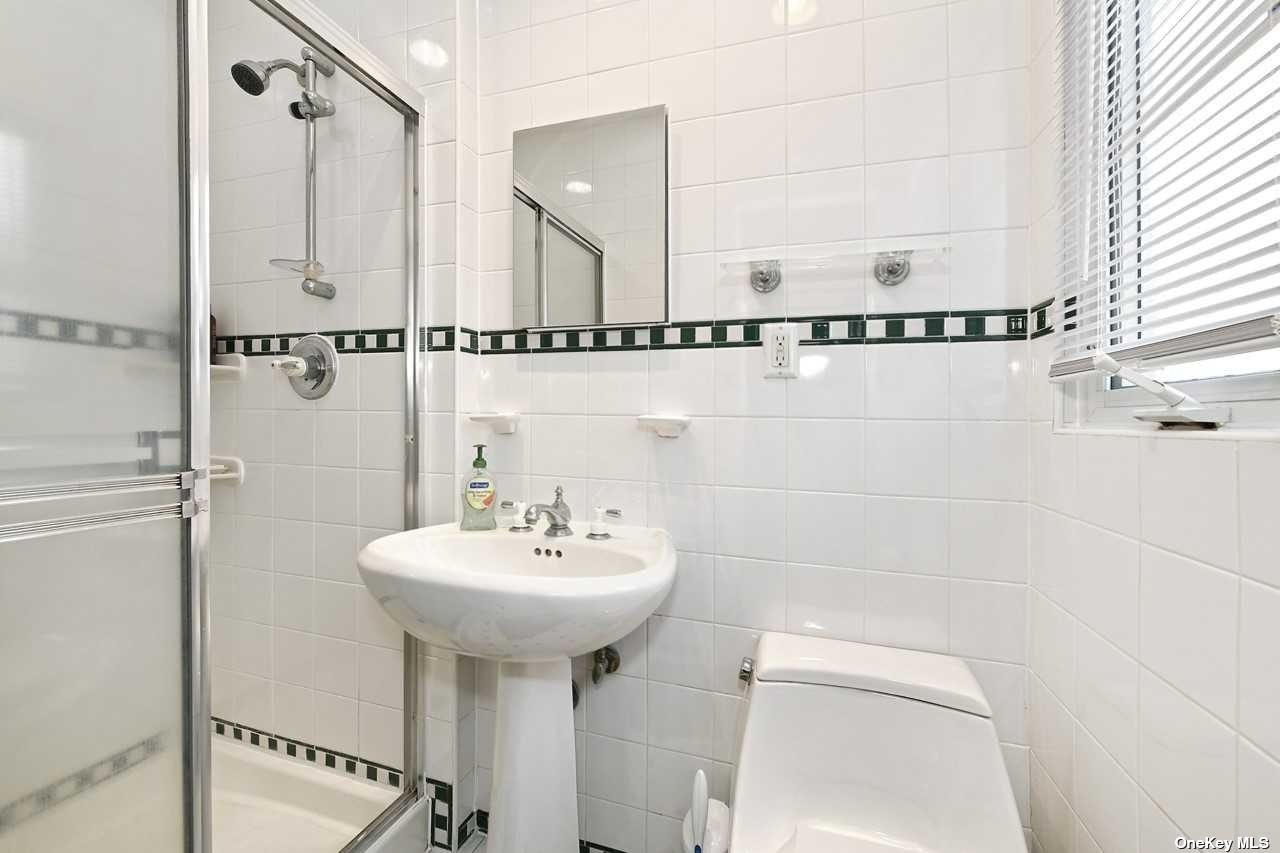 ;
;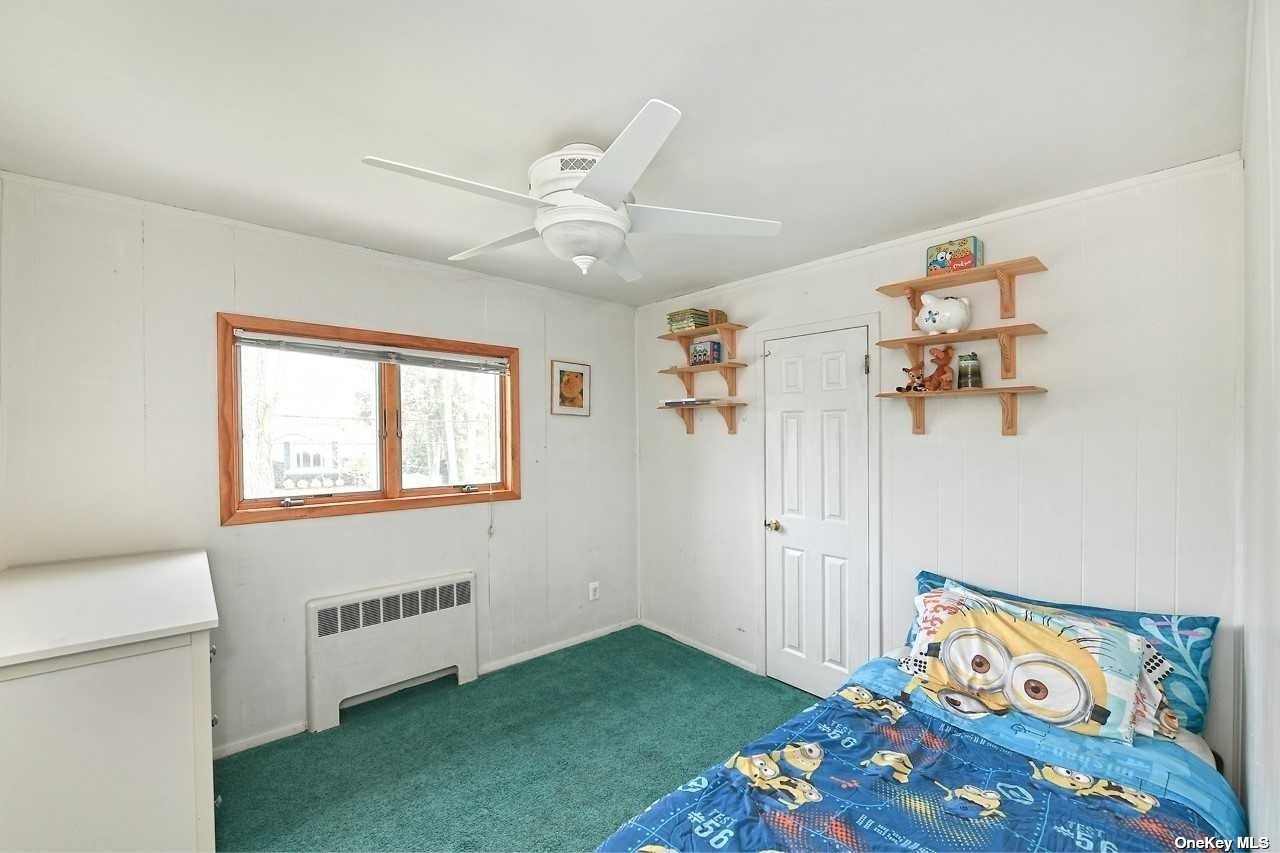 ;
;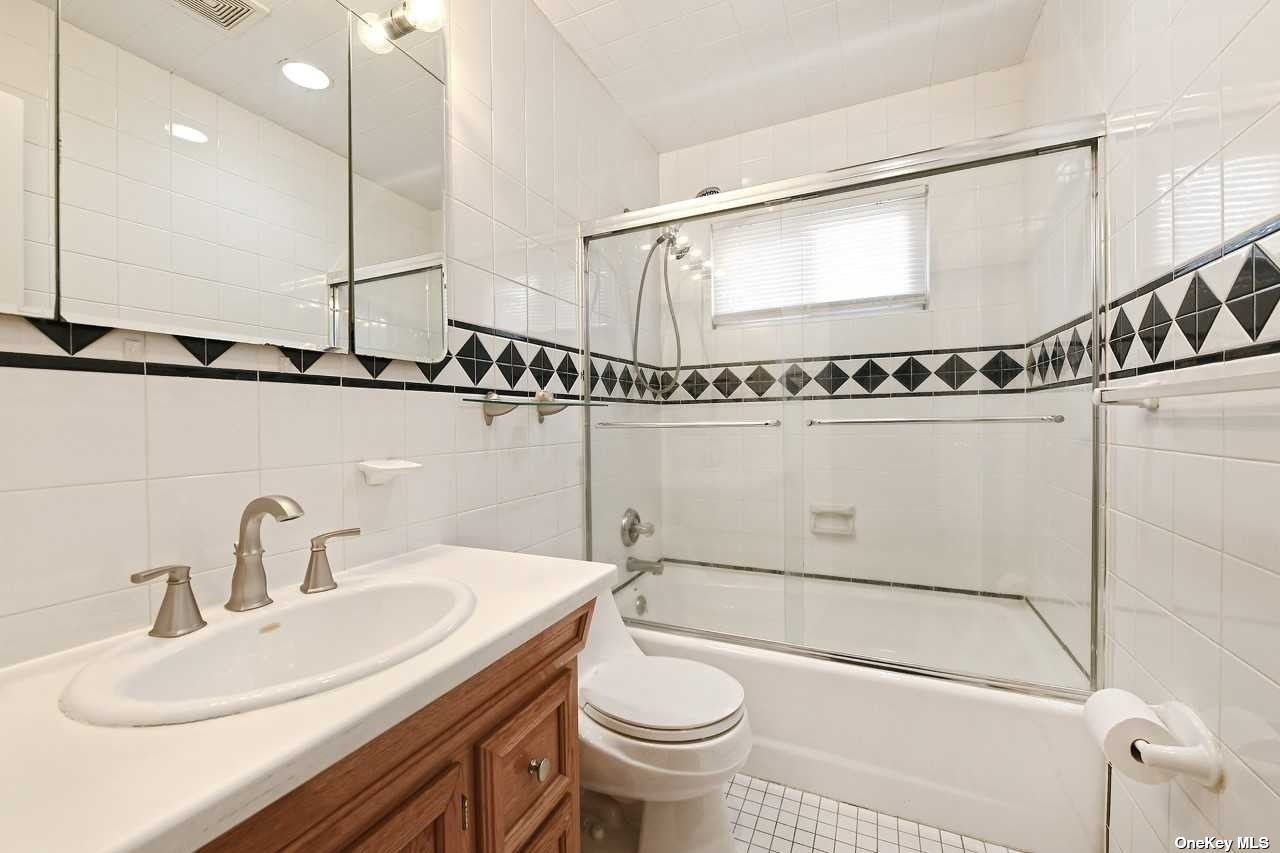 ;
;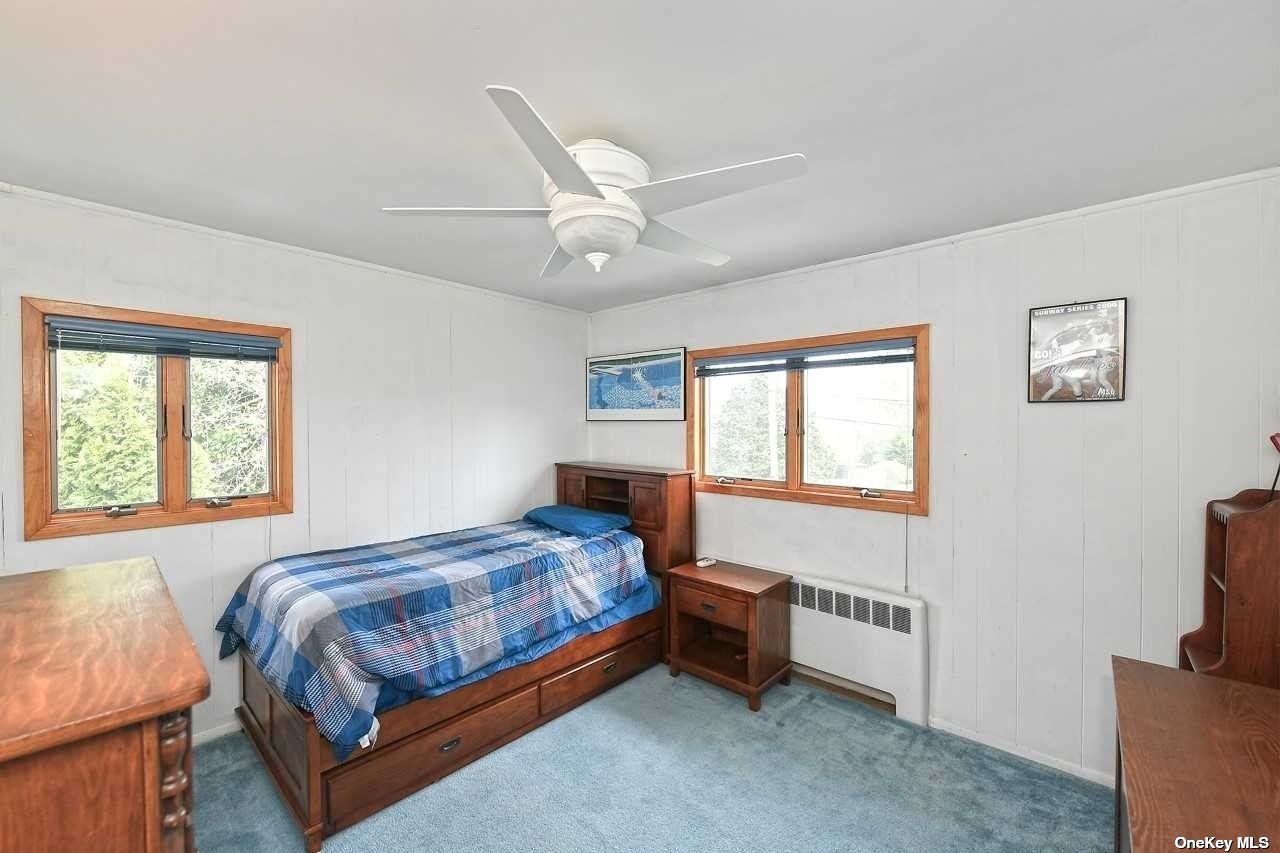 ;
;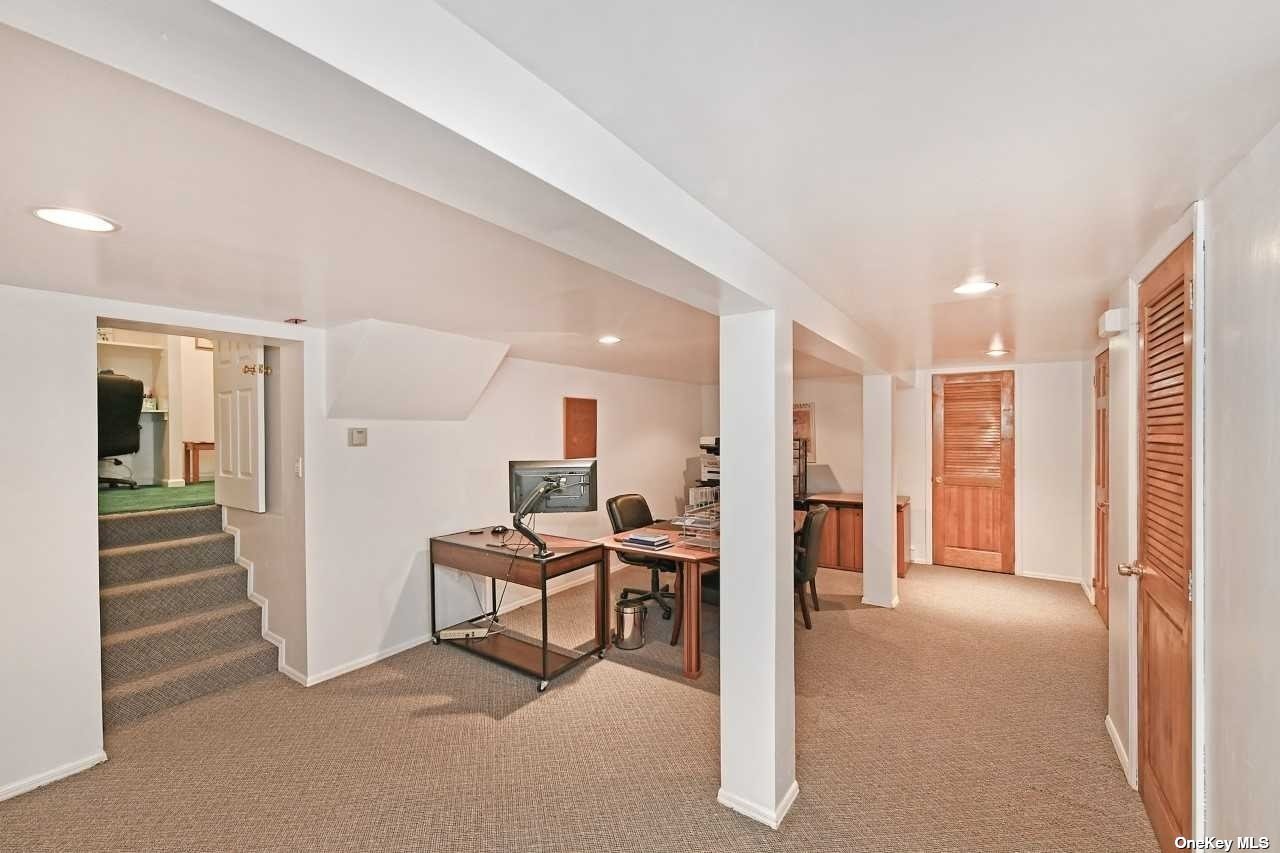 ;
;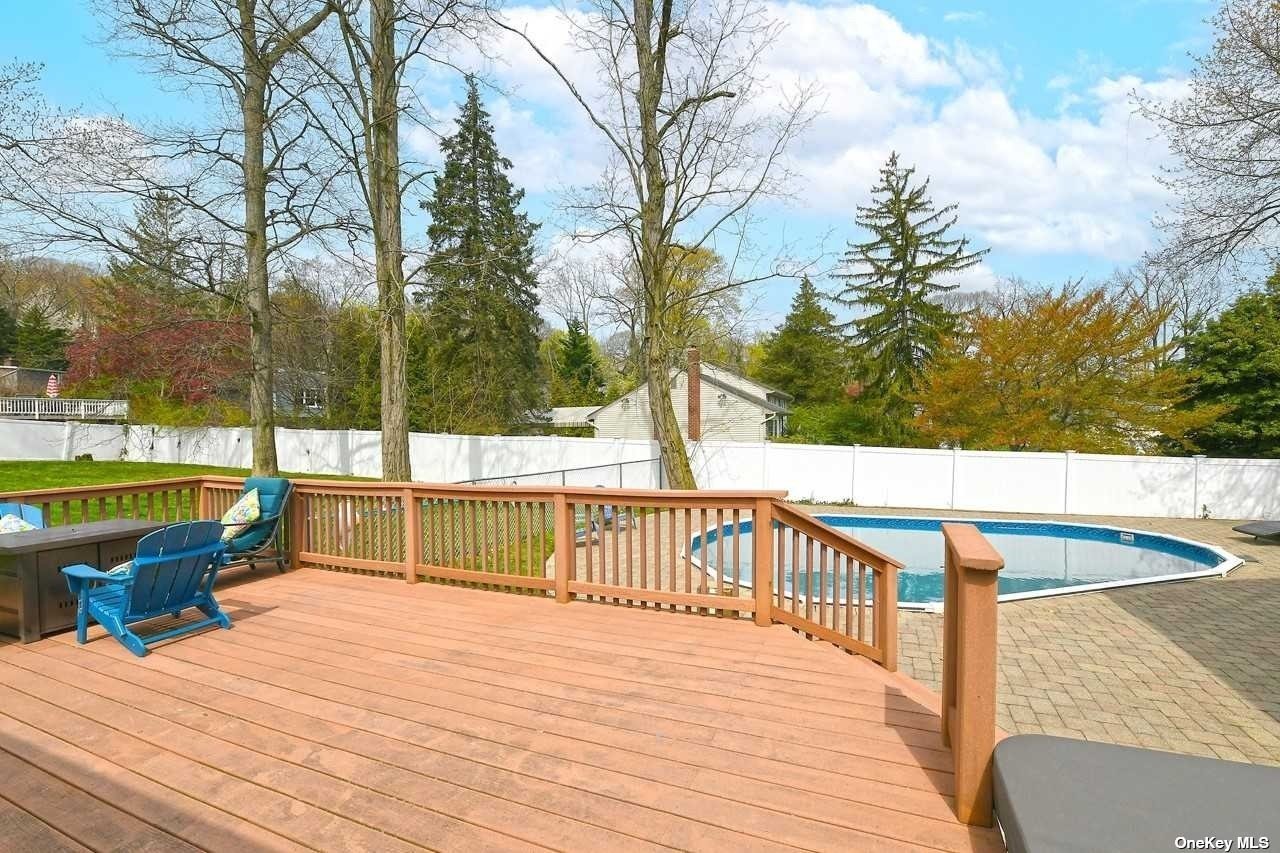 ;
;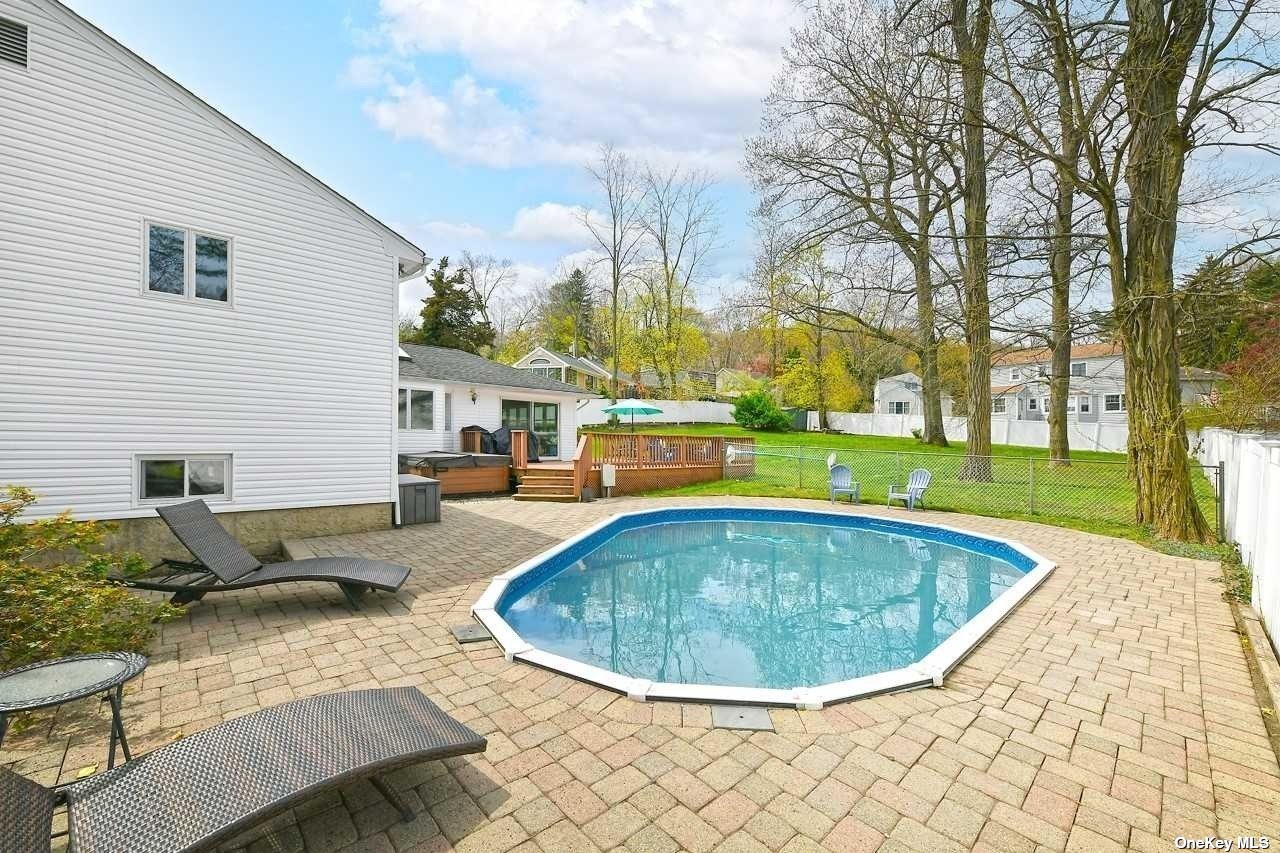 ;
;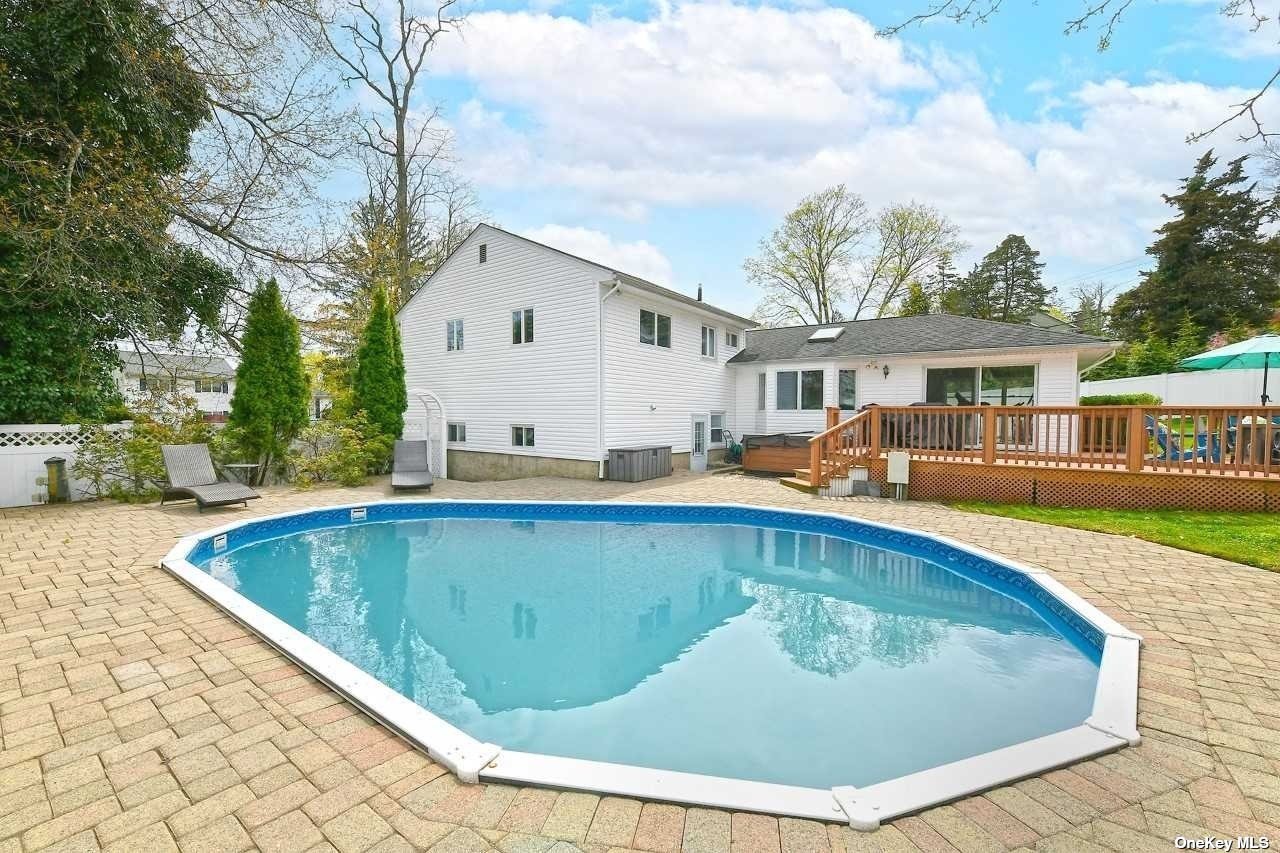 ;
;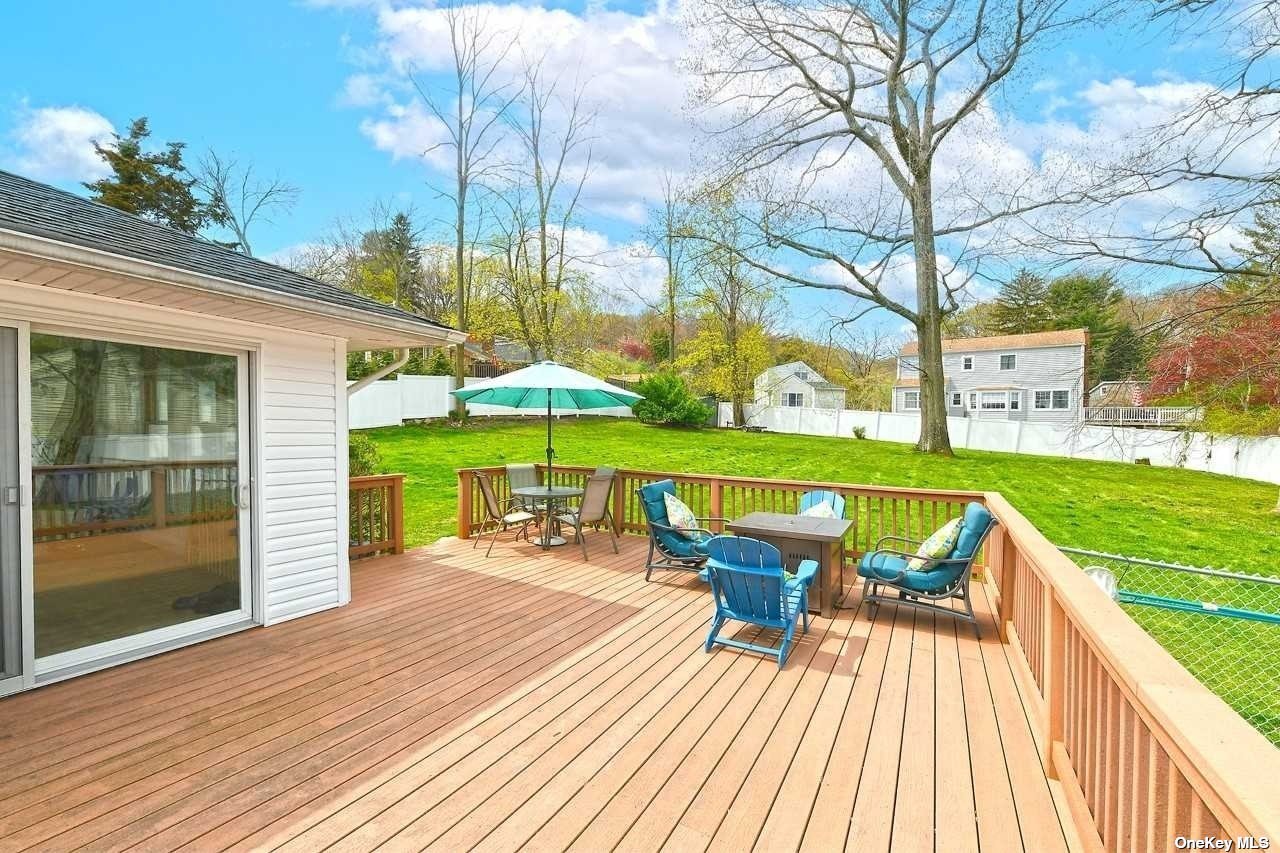 ;
;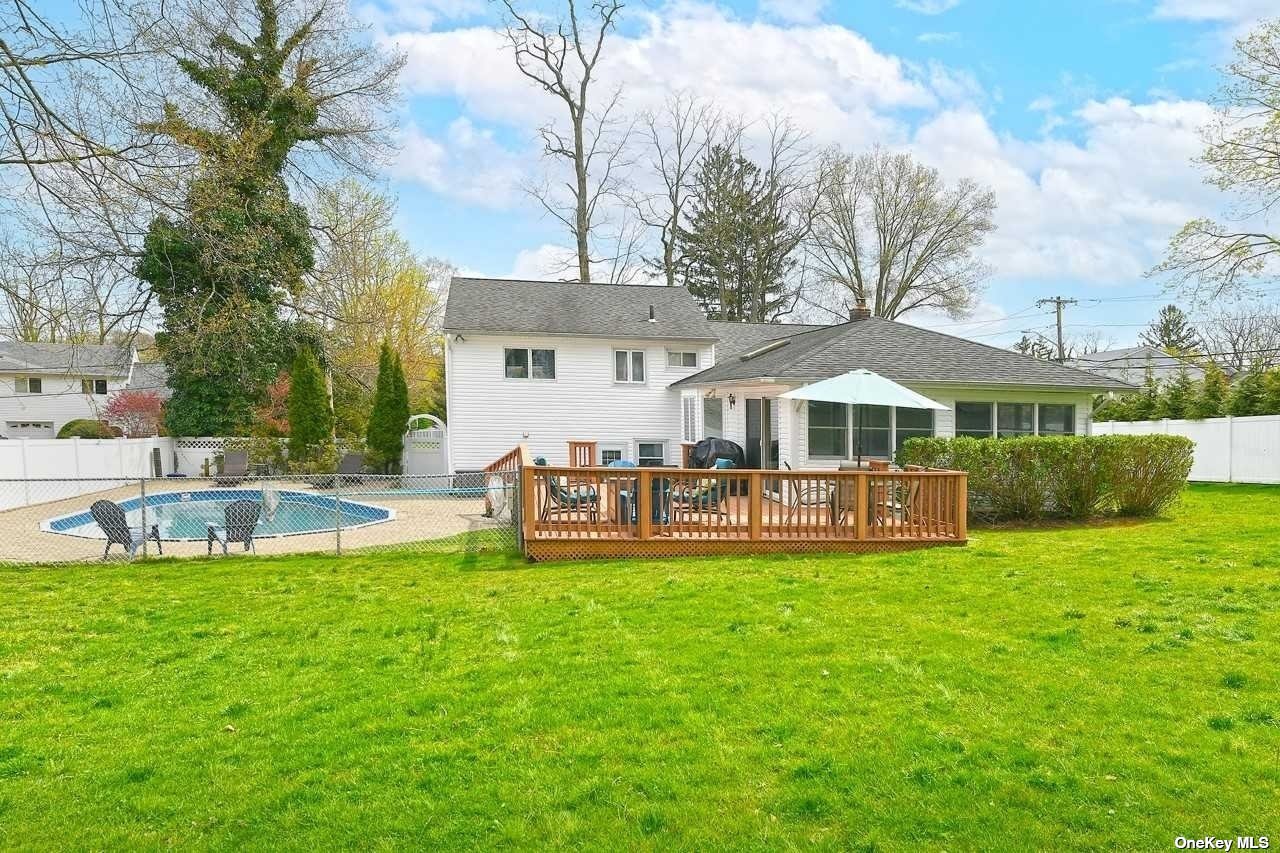 ;
;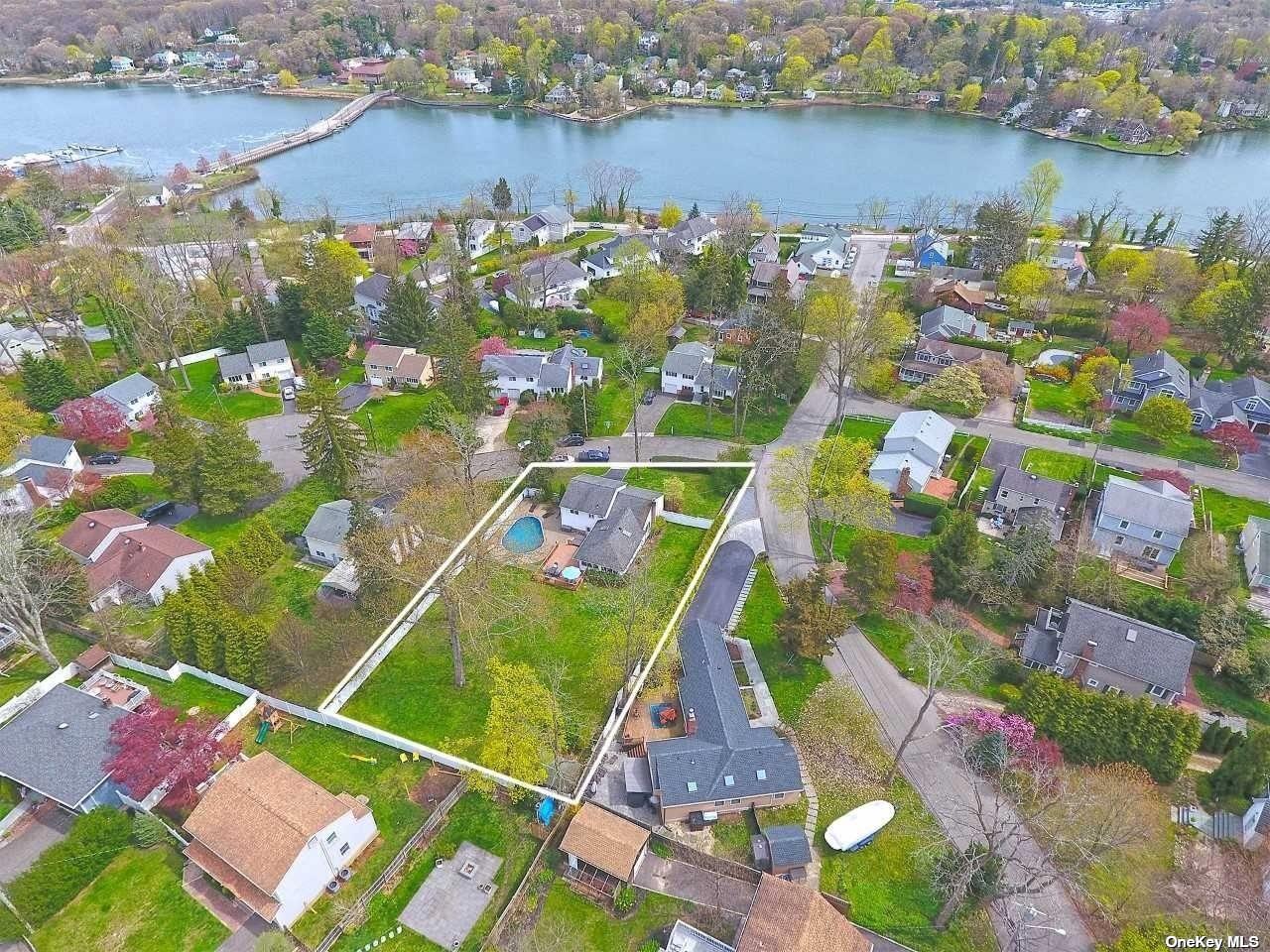 ;
;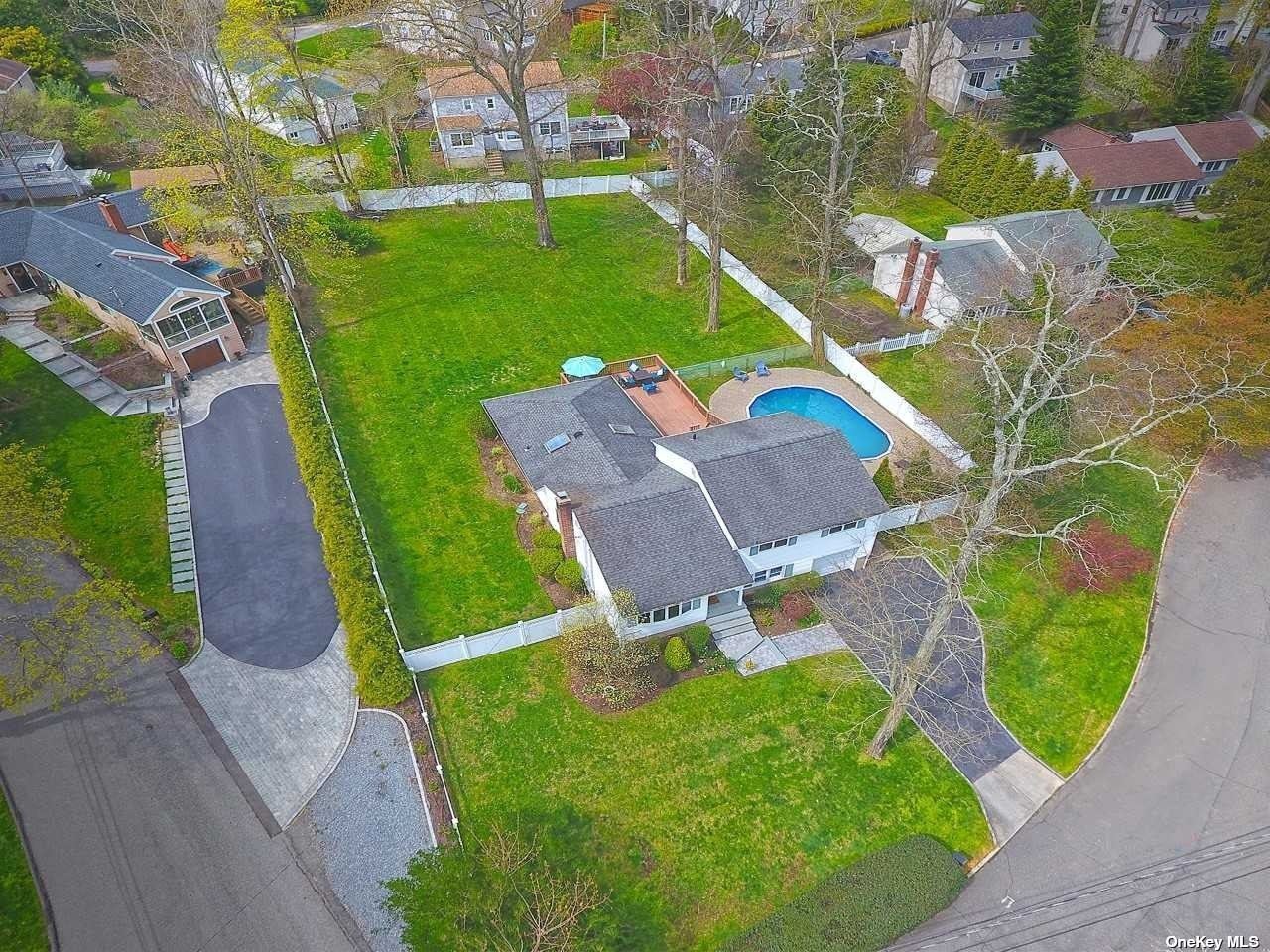 ;
;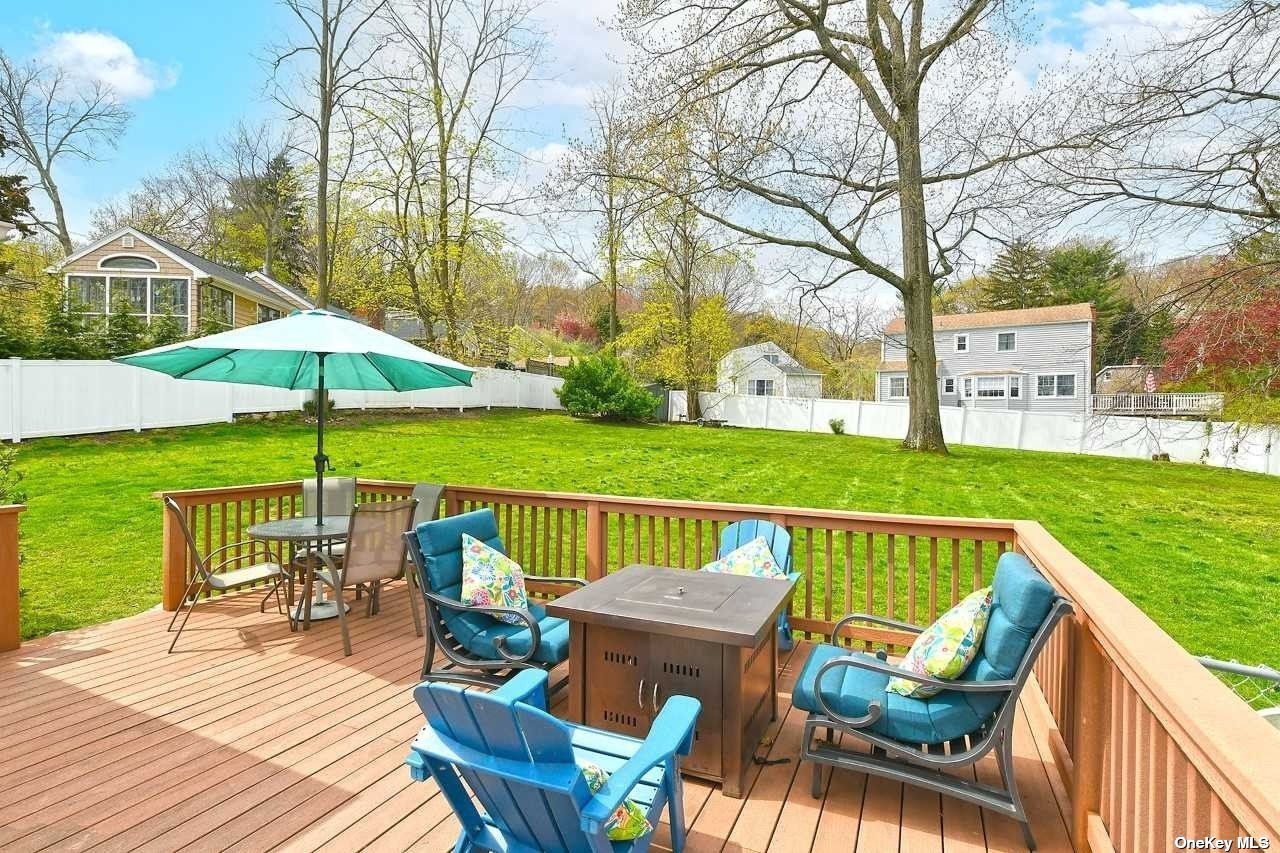 ;
;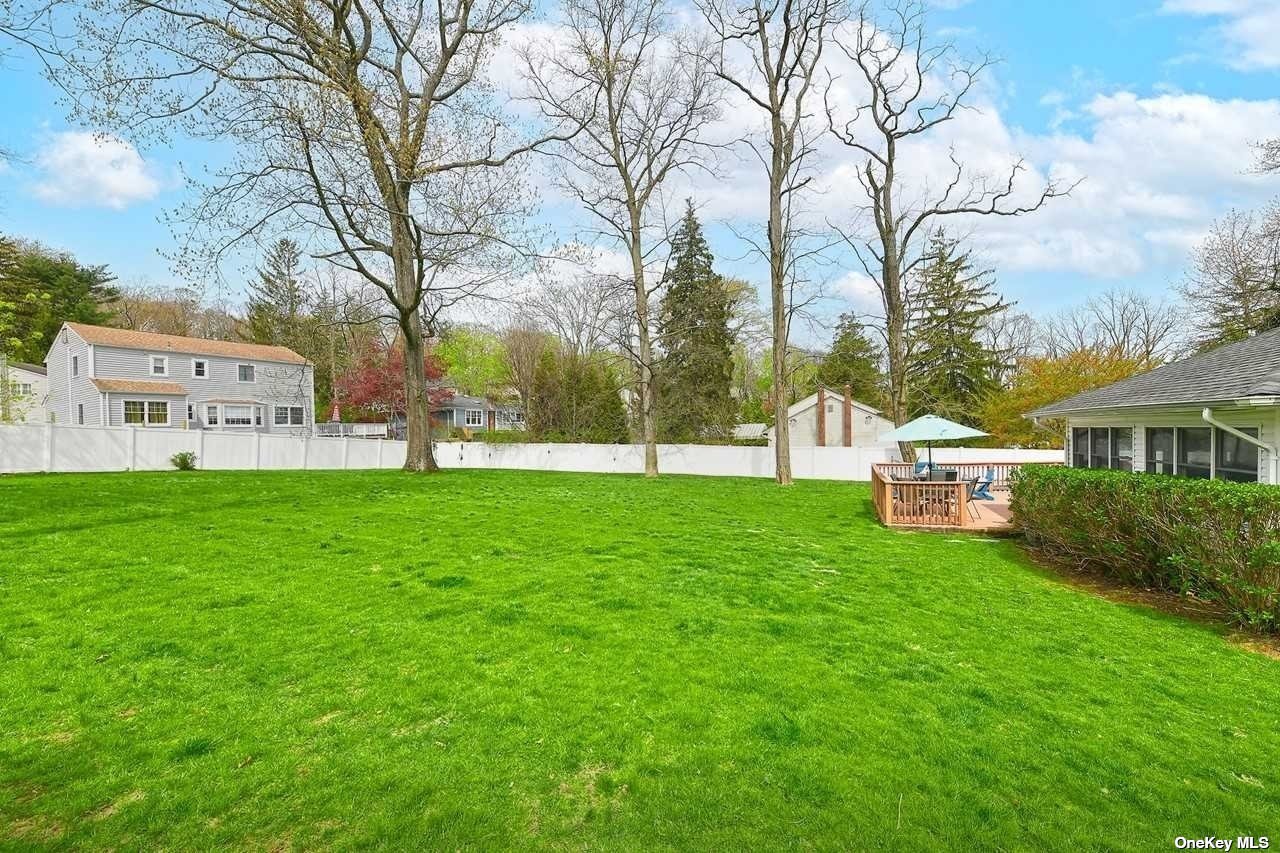 ;
;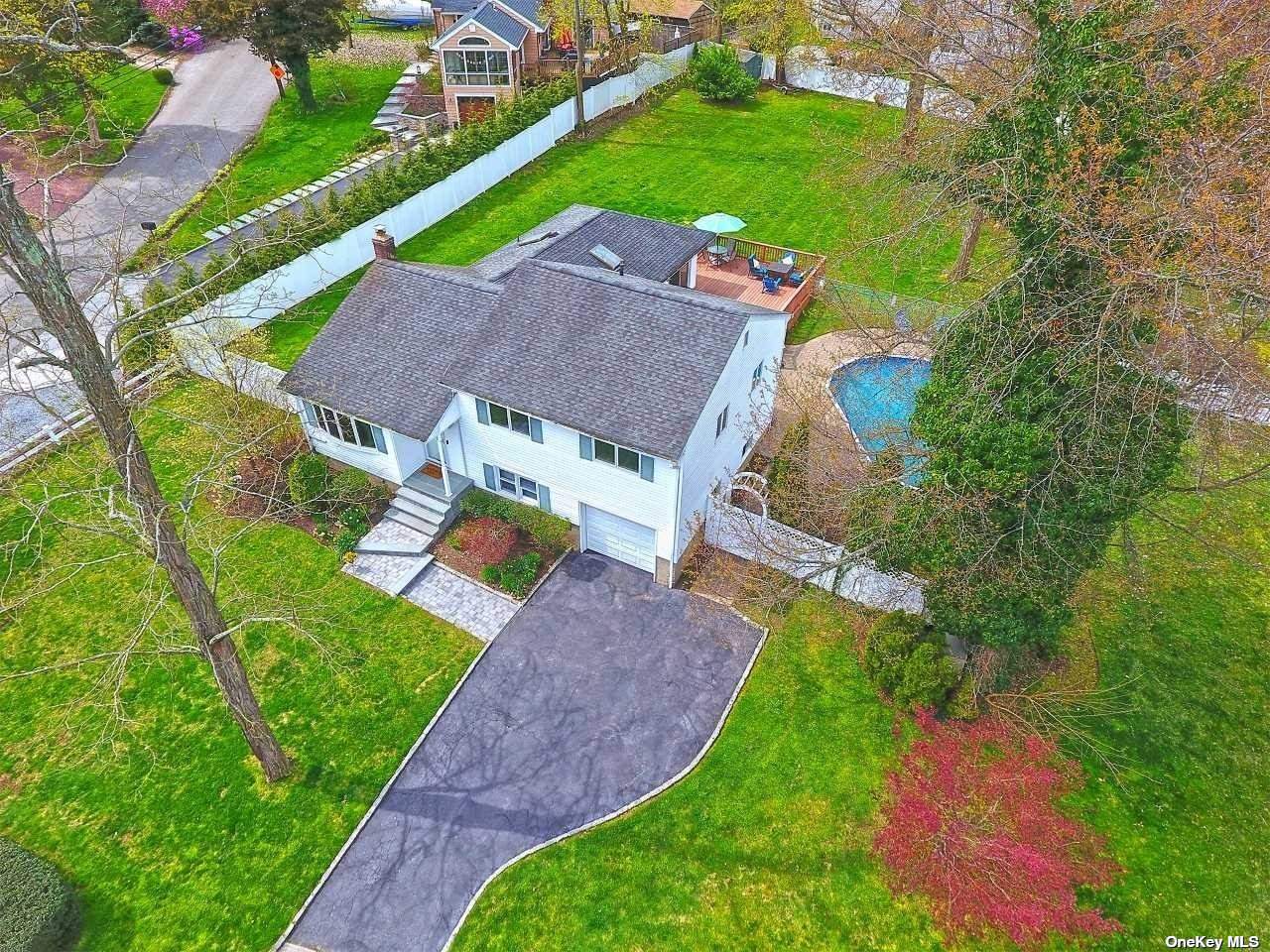 ;
;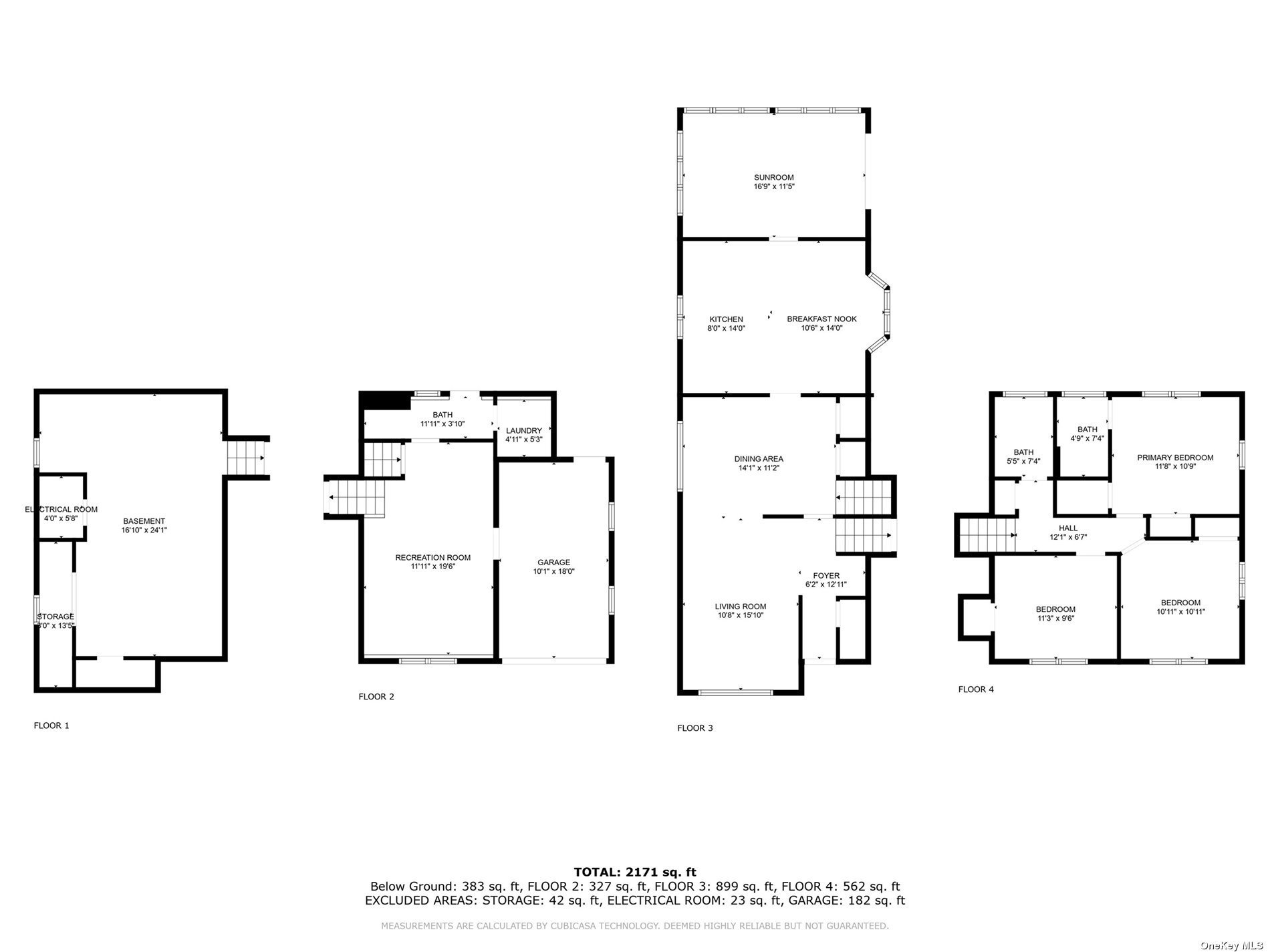 ;
;